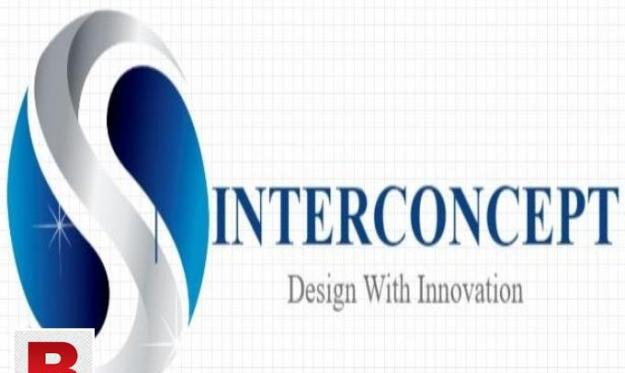Mep drawings consultants
Top sales list mep drawings consultants

Islamabad (Islamabad Capital Territory)
•Design your residential or commercial property in 3D BIM Architecture. •We adopt BIM Technology which is used by Professional Architects in United States, Europe, Middle East and rest of the developed world. •You get your designs in 3D so you can visualize your dream house before it is constructed. •We have US based professional architects who share their advanced ideas and Modern designs to beautify your house/office from interior to exterior (Elevations). •We suggest material which is available in local market for Elevations, Bathrooms, Kitchens and Landscape etc. •We have designed in almost all CDA/RDA sizes and will be happy to customize as per your design brief. •We understand the value of design in today’s rapidly growing market and offer you the modern design ideas which are applied on the key projects around the world. For instance, Burj Khalifa (Dubai). Macca Tower (S.A), IIOT Towers, Lille, (France), West-Connex and Western Sydney Airport (NSW), Australia, Istanbul New Airport (Turkey) and many famous projects in United States. •Let’s keep it Simple….. What you will get from us….. 1. Block Plan (based on your initial design brief) 2. Schematic Design 3. Lay out Plans of Each Floors, Landscape area, Interior & Exterior. 4. Construction Drawings 5. Structure & MEP Drawings 6. Furniture Layout Drawings 7. Front, Side, Back Elevations 8. Interior 3D Images with complete finishes 9. Cost Analysis of your project. 10. Quantity Schedules. 11. Critical Areas of Project explained in 3D/2D. 12. Walk through of Main area of the building. 13. Design Approvals from Relevant Approval Authority (CDA/RDA). 14. Team of Architects site visit during construction phase. 15. Liaison with Contractor firm for project updates and completion timelines. 16. Liaison with Marketing company to help them in Marketing material designs. Please discuss all of the related design needs with us so our professional team can better facilitate you and advice to the best of the industry practice. We are happy to show case our completed or ongoing projects and initiate any meeting which may required to explore your design options at your convenience. Please feel free to contact us either by, email or whats app. *Note. Rate Mention above are for 10 Marla House Design with 3D Interior/Exterior/Furniture Layout/Structure Layouts/Construction Drawings/5 Visits at Site.
See product

Rawalpindi (Punjab)
Type Tutoring if you want to learn autocad at expert level. i can teach you autocad at professional level. 15 years of experience in autocad training. if you really want to learn autocad,this is the right place for you. so hurry up and call . also offer Services for list below. Ø Heating Ventilation & Air Conditioning System. Ø MEP Schematic Diagrams. Ø HVAC Piping System. Ø HVAC Heat Load Calculation. Ø MEP & Civil 2D & 3D Designs. Ø Creation of New Mechanical Systems or Machines. Ø To Read & Draw All Kind of Tender and Shop Drawings. Ø Making B.O.Q’s for HVAC / Mechanical Services. Ø To Teach About AutoCAD to Fresh Trainees or Engineers. Ø To Visit Sites for As Built Drawings. Ø To Execute With Engineers in a Smoother Way. Thank you Nisar Bhutta
Rs 10
See product

Islamabad (Islamabad Capital Territory)
Electrical Schematic Drawing Service Our team can produce electrical schematic/wiring diagrams for multiple industries, including electronics manufacturers, aerospace, industrial engineering, etc. They can create detailed wiring drawings that will clearly show each circuit component and corresponding technical information and make sure that the schematic diagrams are 100% precise. Contact: Millat Consultants 0302 7770333 (Pakistan) www.millatconsultants.com Views: 5
See product

Karachi (Sindh)
This “3D STUDIO MAX” is a 32 Hours training program. Design and shape the world around you with the powerful, flexible features found in 3D MAX design and documentation software, one of the world’s leading 2D and 3D Graphics tools. 3D MAX course in Karachi and 3D STUDIO MAX Course in Pakistan starts from the basics of modeling, where the participant will receive the complete Knowledge about the modeling and Animation. After having the knowledge about Modeling, the participants will come up on the core software of 3D STUDIO MAX from Autodesk and our trainers will provide knowledge that how to make drawings according to the requirements from Engineers or Consultants.
Free
See product
