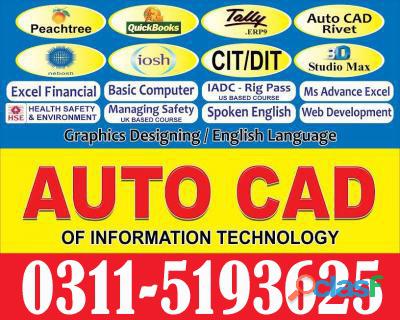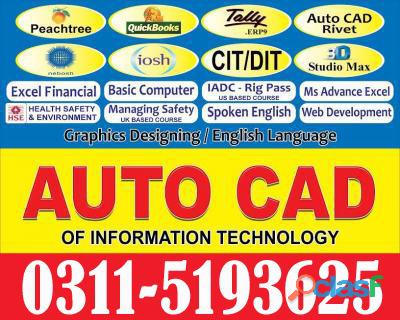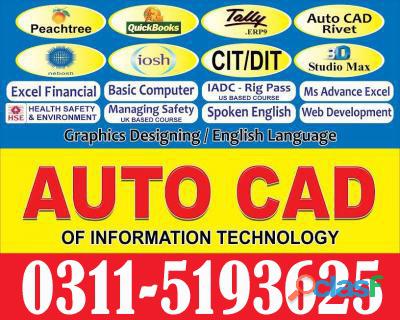Geometry box
Top sales list geometry box

Lahore (Punjab)
All kinds of geometry box/pencil box/game box/dori bag and pouchs are available on wholesale rates
See product

Islamabad (Islamabad Capital Territory)
AutoCad 3D Distance learning Diploma Course in islamabad O3165643400, AutoCad 3D Distance learning Diploma Course in islamabad O3165643400, AutoCad 3D Distance learning Diploma Course in islamabad O3165643400, 3D Drawing and Modeling introduces students who are proficient with the 2D commands in the AutoCAD software to the concepts and methods of 3D modeling. The training guide provides a thorough grounding in the fundamentals of 3D and explores the main features of the advanced 3D Modeling workspace in the AutoCAD software. Prerequisites: Before taking this course, students need to have a good working skill level in the AutoCAD software. A minimum of 80 hours of work experience with the AutoCAD software is recommended. The primary goal of AutoCAD in 3D is to focus on one of the most exciting areas of CAD - the creation of three dimensional drawings. This course is designed to meet the needs of a new generation of architects, mechanical designers and other design professionals who need to create 3D models. The course begins with creation of wireframe models, and evolves into complex creation of solid models in later units. You will also learn how prepare working drawings of your 3D models.. Unit 1 - Basic 3D Concents Why use 3D? Types of Three-Dimensional Models Advantages of Drawing in Three Dimensions Viewing a 3D Model Rotating the View Additional Shading Modes Adding Thickness to 2D Objects Setting the Elevation Displaying More Than One View of a Model Unit 2 - Working with 3D Coordinates What are 3D Coordinate Systems? 3D Object Snaps Point Filters The User Coordinate System The UCS View Option UCS 3point Working with Multiple UCSs Unit 3 - Creating Surfaced Objects What are surfaces? Creating 3D Faces Creating Complex Surfaces Tabulated Surfaces Ruled Surfaces Surfaces of Revolution Edge Defined Surface Patches Unit 4 Solid Modeling Concents What is solid modeling? Wireframe Models Surface Models Solid Models Solid Modeling Definitions and Concepts Creating Solid Models from Two Dimensional Shapes Extruding 2D Geometry Creating Solid Models with Solid Primitives Revolved Solids Controlling the Appearance of Solids Unit 5 Composite Solid Models What is a composite solid model? Adding Solid Objects Subtracting Solid Objects Intersecting Solid Objects Unit 6 Working With Solid Models Why edit solid models? Filleting Solid Models Chamfering Solids Generating Mass Property Reports Slicing a Solid along a Plane Cross-Sectional Views Moving Faces Tapering Faces Deleting Faces and Creating a Shell Advanced Solid Editing Options Unit 7 Advanced 3D Concents The coordinate system – the key to advanced 3D drawing. Advanced UCS Concepts Rotating the UCS Saving and Restoring a UCS Named Views in 3D Unit 8 Plotting 3D Models Working with the Layout Feature and Layout Tabs. Layouts: A New Look for Plotting Changing from Model Mode to Layout Mode Creating a New Layout Specifying Page Setup Specifying a Plot Device Layout Settings Working with the Viewports dialog box Scaling Viewports Copying an Existing Layout Non-rectangular Viewports Floating Viewports Setup Creating 2D Views from a Solid Model Creating Profiles from Solids
See product
8 photos

Rawalpindi (Punjab)
AUTO CAD 2D & 3D course IN ABBTOABAD MANSEHRAInternational college Of Technical Education Offer Diploma in information techonogy (DIT) in Rawalpindi Taxila Wah 03115193625 Best Diploma in information techonogy (DIT) in Rawalpindi Islamabad Pakistan professional traning Diploma in information techonogy (DIT) in Rawalpindi Islamabad Taxila Wah 03354176949 Admission open for boys and girls new session started coming soon AutoCAD® is a computer-aided design (CAD) software from Autodesk that provides architects, engineers, and construction professionals the ability to create precise 2D and 3D drawings. Features. Draft, annotate, and design 2D geometry and 3D models with solids, surfaces, and mesh objects AutoCAD is a commercial computer-aided design (CAD) and drafting software application. ... AutoCAD is used in industry, by architects, project managers, engineers, graphic designers, city planners and other professionals 2D drafting and drawing is the process of creating and editing technical drawings, as well as annotating designs. Drafters use computer-aided design (CAD) software to develop floor plans, building permit drawings, building inspection plans and landscaping layouts 2D models can only accommodate two dimensions, while 3D models can also account for depth. It's also easier to include various other types of information in a 3D model, such as information about costs or utility lines. In general, the more information you have, the more useful 3D modeling will be to you Welcome to this course,if you are looking to gain new proficiency in autocad 2D and 3D then this course is for you. It is prepared at a subsidized rate for students as it is an online course hosted on macaranta.AUTOCAD COURSE OUTLINE Fundamentals of AutoCAD Course Content While the Fundamentals course is generic in nature, you have the option of specializing in Architectural, Mechanical, or Electrical drawings as part of the course. The architectural, mechanical, or electrical information is included in addition to the main units. You can select one of the specialization’s. Architectural Track. You will specifically work on architectural CAD drawings.You’ll follow a workflow-based approach that mirrors the development of projects in the real world, learning 2D drawing skills, editing entities, working with splines and polylines, using layers, creating and editing text, dimensioning, and creating blocks. AutoCAD 2D & 3D Course Contents: • Introduction To AutoCAD • Understanding AutoCAD Interface • Application of Basic drawing tools • Coordinating Systems in AutoCAD 2d ( Drawing Lines using Cartesian Coordinates) • Circles and Arc, Polylines, Ellipses • Drawing and Modifying Objects • Layers, object snap, Templates • Drawing Precision ( Polar tracking, Snap & Grid) • Adding Text • Drawing Lines Using Polar Coordinates • Hatching, Modifying Hatches • Printing • Isometric Drawing AutoCAD 3D Contents: • Introduction to AutoCAD 3D • AutoCAD 3D interface • 3d objects modeling ( Box, Cylinder, Sphere, Pyramid) • Applications of 3D Tools (subtract, intersect, Press pull, sweep, rotate 3D, Mesh modeling, Visual styles, view) • Practical Assignments • Auto CAD Civil Fee=12000 DURATION=2 MONTH For Registration: 0092-311-5193625 / 0092-335-4176949 http://www.icollegete.com/course/autocad-2d-3d-computer-course-in-rawalpindi-pakistan/
Rs 12.000
See product
8 photos

Rawalpindi (Punjab)
AUTO CAD 2D & 3D course in bawalpur arif walavInternational college Of Technical Education Offer Diploma in information techonogy (DIT) in Rawalpindi Taxila Wah 03115193625 Best Diploma in information techonogy (DIT) in Rawalpindi Islamabad Pakistan professional traning Diploma in information techonogy (DIT) in Rawalpindi Islamabad Taxila Wah 03354176949 Admission open for boys and girls new session started coming soon AutoCAD® is a computer-aided design (CAD) software from Autodesk that provides architects, engineers, and construction professionals the ability to create precise 2D and 3D drawings. Features. Draft, annotate, and design 2D geometry and 3D models with solids, surfaces, and mesh objects AutoCAD is a commercial computer-aided design (CAD) and drafting software application. ... AutoCAD is used in industry, by architects, project managers, engineers, graphic designers, city planners and other professionals 2D drafting and drawing is the process of creating and editing technical drawings, as well as annotating designs. Drafters use computer-aided design (CAD) software to develop floor plans, building permit drawings, building inspection plans and landscaping layouts 2D models can only accommodate two dimensions, while 3D models can also account for depth. It's also easier to include various other types of information in a 3D model, such as information about costs or utility lines. In general, the more information you have, the more useful 3D modeling will be to you Welcome to this course,if you are looking to gain new proficiency in autocad 2D and 3D then this course is for you. It is prepared at a subsidized rate for students as it is an online course hosted on macaranta.AUTOCAD COURSE OUTLINE Fundamentals of AutoCAD Course Content While the Fundamentals course is generic in nature, you have the option of specializing in Architectural, Mechanical, or Electrical drawings as part of the course. The architectural, mechanical, or electrical information is included in addition to the main units. You can select one of the specialization’s. Architectural Track. You will specifically work on architectural CAD drawings.You’ll follow a workflow-based approach that mirrors the development of projects in the real world, learning 2D drawing skills, editing entities, working with splines and polylines, using layers, creating and editing text, dimensioning, and creating blocks. AutoCAD 2D & 3D Course Contents: • Introduction To AutoCAD • Understanding AutoCAD Interface • Application of Basic drawing tools • Coordinating Systems in AutoCAD 2d ( Drawing Lines using Cartesian Coordinates) • Circles and Arc, Polylines, Ellipses • Drawing and Modifying Objects • Layers, object snap, Templates • Drawing Precision ( Polar tracking, Snap & Grid) • Adding Text • Drawing Lines Using Polar Coordinates • Hatching, Modifying Hatches • Printing • Isometric Drawing AutoCAD 3D Contents: • Introduction to AutoCAD 3D • AutoCAD 3D interface • 3d objects modeling ( Box, Cylinder, Sphere, Pyramid) • Applications of 3D Tools (subtract, intersect, Press pull, sweep, rotate 3D, Mesh modeling, Visual styles, view) • Practical Assignments • Auto CAD Civil Fee=12000 DURATION=2 MONTH For Registration: 0092-311-5193625 / 0092-335-4176949 http://www.icollegete.com/course/autocad-2d-3d-computer-course-in-rawalpindi-pakistan/
Rs 12.000
See product
7 photos

Rawalpindi (Punjab)
AUTO CAD 2D & 3D course IN Taxila Wah Rawalpindi International college Of Technical Education Offer Diploma in information techonogy (DIT) in Rawalpindi Taxila Wah 03115193625 Best Diploma in information techonogy (DIT) in Rawalpindi Islamabad Pakistan professional traning Diploma in information techonogy (DIT) in Rawalpindi Islamabad Taxila Wah 03354176949 Admission open for boys and girls new session started coming soon AutoCAD® is a computer-aided design (CAD) software from Autodesk that provides architects, engineers, and construction professionals the ability to create precise 2D and 3D drawings. Features. Draft, annotate, and design 2D geometry and 3D models with solids, surfaces, and mesh objects AutoCAD is a commercial computer-aided design (CAD) and drafting software application. ... AutoCAD is used in industry, by architects, project managers, engineers, graphic designers, city planners and other professionals 2D drafting and drawing is the process of creating and editing technical drawings, as well as annotating designs. Drafters use computer-aided design (CAD) software to develop floor plans, building permit drawings, building inspection plans and landscaping layouts 2D models can only accommodate two dimensions, while 3D models can also account for depth. It's also easier to include various other types of information in a 3D model, such as information about costs or utility lines. In general, the more information you have, the more useful 3D modeling will be to you Welcome to this course,if you are looking to gain new proficiency in autocad 2D and 3D then this course is for you. It is prepared at a subsidized rate for students as it is an online course hosted on macaranta.AUTOCAD COURSE OUTLINE Fundamentals of AutoCAD Course Content While the Fundamentals course is generic in nature, you have the option of specializing in Architectural, Mechanical, or Electrical drawings as part of the course. The architectural, mechanical, or electrical information is included in addition to the main units. You can select one of the specialization’s. Architectural Track. You will specifically work on architectural CAD drawings.You’ll follow a workflow-based approach that mirrors the development of projects in the real world, learning 2D drawing skills, editing entities, working with splines and polylines, using layers, creating and editing text, dimensioning, and creating blocks. AutoCAD 2D & 3D Course Contents: • Introduction To AutoCAD • Understanding AutoCAD Interface • Application of Basic drawing tools • Coordinating Systems in AutoCAD 2d ( Drawing Lines using Cartesian Coordinates) • Circles and Arc, Polylines, Ellipses • Drawing and Modifying Objects • Layers, object snap, Templates • Drawing Precision ( Polar tracking, Snap & Grid) • Adding Text • Drawing Lines Using Polar Coordinates • Hatching, Modifying Hatches • Printing • Isometric Drawing AutoCAD 3D Contents: • Introduction to AutoCAD 3D • AutoCAD 3D interface • 3d objects modeling ( Box, Cylinder, Sphere, Pyramid) • Applications of 3D Tools (subtract, intersect, Press pull, sweep, rotate 3D, Mesh modeling, Visual styles, view) • Practical Assignments • Auto CAD Civil Fee=12000 DURATION=2 MONTH For Registration: 0092-311-5193625 / 0092-335-4176949 http://www.icollegete.com/course/autocad-2d-3d-computer-course-in-rawalpindi-pakistan/
Rs 12.000
See product
5 photos

Rawalpindi (Punjab)
AUTO CAD 2D & 3D course in Mardan Swat KotliInternational college Of Technical Education Offer Diploma in information techonogy (DIT) in Rawalpindi Taxila Wah 03115193625 Best Diploma in information techonogy (DIT) in Rawalpindi Islamabad Pakistan professional traning Diploma in information techonogy (DIT) in Rawalpindi Islamabad Taxila Wah 03354176949 Admission open for boys and girls new session started coming soon AutoCAD® is a computer-aided design (CAD) software from Autodesk that provides architects, engineers, and construction professionals the ability to create precise 2D and 3D drawings. Features. Draft, annotate, and design 2D geometry and 3D models with solids, surfaces, and mesh objects AutoCAD is a commercial computer-aided design (CAD) and drafting software application. ... AutoCAD is used in industry, by architects, project managers, engineers, graphic designers, city planners and other professionals 2D drafting and drawing is the process of creating and editing technical drawings, as well as annotating designs. Drafters use computer-aided design (CAD) software to develop floor plans, building permit drawings, building inspection plans and landscaping layouts 2D models can only accommodate two dimensions, while 3D models can also account for depth. It's also easier to include various other types of information in a 3D model, such as information about costs or utility lines. In general, the more information you have, the more useful 3D modeling will be to you Welcome to this course,if you are looking to gain new proficiency in autocad 2D and 3D then this course is for you. It is prepared at a subsidized rate for students as it is an online course hosted on macaranta.AUTOCAD COURSE OUTLINE Fundamentals of AutoCAD Course Content While the Fundamentals course is generic in nature, you have the option of specializing in Architectural, Mechanical, or Electrical drawings as part of the course. The architectural, mechanical, or electrical information is included in addition to the main units. You can select one of the specialization’s. Architectural Track. You will specifically work on architectural CAD drawings.You’ll follow a workflow-based approach that mirrors the development of projects in the real world, learning 2D drawing skills, editing entities, working with splines and polylines, using layers, creating and editing text, dimensioning, and creating blocks. AutoCAD 2D & 3D Course Contents: • Introduction To AutoCAD • Understanding AutoCAD Interface • Application of Basic drawing tools • Coordinating Systems in AutoCAD 2d ( Drawing Lines using Cartesian Coordinates) • Circles and Arc, Polylines, Ellipses • Drawing and Modifying Objects • Layers, object snap, Templates • Drawing Precision ( Polar tracking, Snap & Grid) • Adding Text • Drawing Lines Using Polar Coordinates • Hatching, Modifying Hatches • Printing • Isometric Drawing AutoCAD 3D Contents: • Introduction to AutoCAD 3D • AutoCAD 3D interface • 3d objects modeling ( Box, Cylinder, Sphere, Pyramid) • Applications of 3D Tools (subtract, intersect, Press pull, sweep, rotate 3D, Mesh modeling, Visual styles, view) • Practical Assignments • Auto CAD Civil Fee=12000 DURATION=2 MONTH For Registration: 0092-311-5193625 / 0092-335-4176949 http://www.icollegete.com/course/autocad-2d-3d-computer-course-in-rawalpindi-pakistan/
Rs 25.000
See product
4 photos
