Design templates
Top sales list design templates

Islamabad (Islamabad Capital Territory)
Product Details: DIY Nail Art Stamping Printing Machine Nail Printer Polisher Item Features: 1. It is portable design 2. Design onto our nail easily within minutes 3. With over 100 designs on your nails or even on false nails 4. No power required to operate 5. The set includes: a) Printing Machine b) 7 attractive nail polish bottles (red, yellow, black, white, green, blue, clear) c) 5 metal design templates
Rs 2,5
See product

Pakistan
Product Details: DIY Nail Art Stamping Printing Machine Nail Printer Polisher Item Features: 1. It is portable design 2. Design onto our nail easily within minutes 3. With over 100 designs on your nails or even on false nails 4. No power required to operate 5. The set includes: a) Printing Machine b) 7 attractive nail polish bottles (red, yellow, black, white, green, blue, clear) c) 5 metal design templates 1pcs/lot New Arrival DIY Nail Printer, Nail Art Stamping Machine, Nail Makeover Kits, Nail Polisher 1pcs/lot New Arrival DIY Nail Printer, Nail Art Stamping Machine, Nail Makeover Kits, Nail Polisher Order Now: We are just a call away 03458423444, 03457770439
Rs 2.500
See product
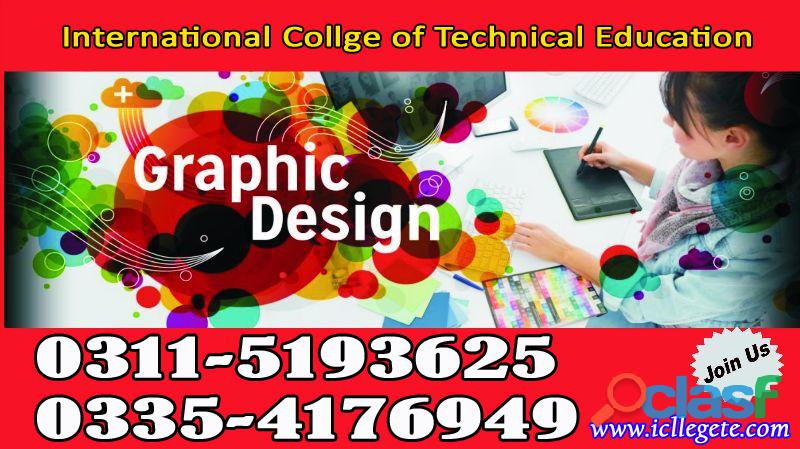
Bahawalpur (Punjab)
Wondering how to learn graphic design on your own? Fortunately, it isn't required to go to design school in order to be a graphic designer. A good foundation in graphic design history, theory, and practical application will help you hit the ground running. There are plenty of graphic design tutorials and resources you can check out, and we've put together a graphic design course outline for you here. If you would like to learn and study graphic design from the ground up, then this article lists some great resources that will get you started. Also, even if you do go to design school, at least three-fifths of your education will be through self-directed study anyway. If you want to teach yourself graphic design, you'll also need a professional source of digital creative assets. And Envato Elements is the best option you'll find out there. This no-tie, subscription-based marketplace offers you unlimited downloads of over 10 million digital creative assets for a flat monthly fee. That's right! Download as many graphics, premium fonts, graphic templates, add-ons, and more! It really is an unbeatable option when you're learning graphic design for beginners! The course is designed for anyone who wants to learn web graphic designs, and possibly work as a freelancer or employee in the field of web design. We cover everything, so even if you’ve never seen adobe Photoshop in your life, you’ll be able to quickly jump in.? Graphic design is a form of visual communication that is a diverse and constantly reformulating practice that uses a wide range of technical processes to engage with audiences. The graphic design course introduces you to a range of working methods, practices and techniques. The combination of different Graphic Design subjects, projects, and electives depends on the type of graphic design course. BDes Graphic Design and MDes Graphic Design are the two most popular Graphic Design Courses in India. The important subjects included in a Graphic Design course are interaction design, communication & media theory, typography, digital tools, illustration, etc. Graphic Design, also known as communication design, is the art and practice of planning and projecting ideas and experiences with visual and textual content. This course is focused on both theoretical and practical parts. The aim of the course is to develop design sense in trainees by the help of theoretical concepts and practice. If you have an artistic mind and creative ideas it would be a cakewalk for you to pursue a career in Graphic Designing. Our lives these days run around digital media and it is worth knowing all that you see in this digital era is the work of a graphic designer. You can go through the complete information related to Graphic Design Course like Fee Structure, Course Duration, Eligibility Criteria, Career Options, Salary details, etc. In fact, get to know the details like What is Graphic Designing all about and the colleges that offer Web and Graphic Design Course, etc. http://www.icollegete.com/ International College of Technical Education. Main office: Office No. 27, Second Floor, Maryam Shadi Hall Plaza (Airies Plaza), Shamsabad, Murree Road, Rawalpindi, Pakistan 46,000. Email: info@icollegete.com Contact: 051-6122937, 0311-5193625, 0092-335-4176949 http://www.icollegete.com/course/graphics-designing-course-in-islamabad-rawalpindi-pakistan/
Rs 123
See product

Pakistan
As a leading manufacturer of interior wall designs. Pangu focuses in developing exciting interior environments through the application of interior wall panels and interior wall designs at both commercial and residential level. We are delighted to present our full line of interior wall design products that offer a dramatic alternative to traditional flat wall panels. The interior wall design gallery have extensive photos includes: hotel interior wall design, office interior wall design, home interior wall design, apartment interior wall design, living room wall design, bedroom wall design, interior wall design, bathroom wall design, kitchen wall design, kitchen room design, dining room design, bathroom design, bar interior wall design, restaurant interior wall design, cafe interior design, supermarket shelves design, exhibition shelf design, clothing shelf design, etc. You can find exciting interior wall design ideas by browsing so much wonderful and stunning templates. Looking for more interior wall designs at Decorative Wall Panels There are some simple tips on how to take advantage of empty wall in your home: 1. Wall hangings wide range of wall hangings can be placed in various parts of the wall that deserves to be a wall decoration. There are many things that deserve to applied on the walls, including picture frames, wall clocks or paintings. In choosing a framed wall hangings should choose a different color to the color of the wall itself. This will make wall you will feel more alive. 2. Furniture Blank wall can be filled with furniture which combined with wall hangings, do not forget the color for the furniture should also be adjusted to the color of the walls of your home. 3. Give a unique painting for picture Blank wall can also be decorated with some unique and interesting paintings. The painting can you make with yourself for you are proficient in painting, or it could also have recourse to experts who are adept at painting the walls and creative.
See product
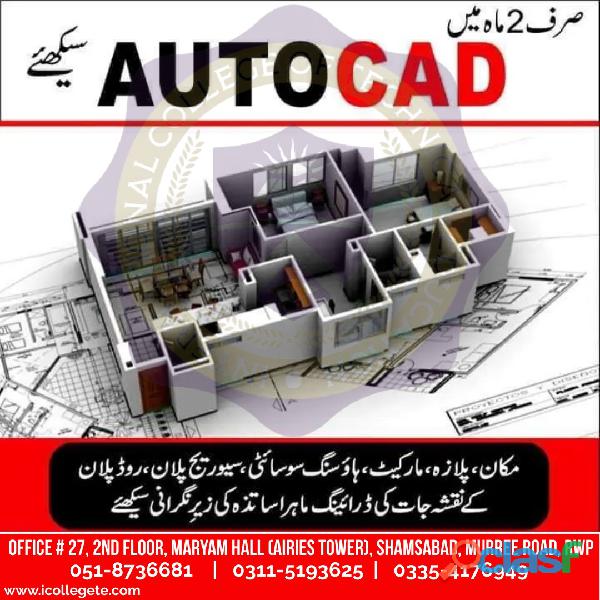
Ahmadpur East (Punjab)
ICTE International College of Technical Education. Head Office : Office # 27, Second Floor, Maryam Shadi Hall Plaza (Airies Plaza), Shamsabad, Murree Road, Rawalpindi, Pakistan 46000. Email : info@icollegete.com Contact : 051-8736681, 0311-5193625, 0092-335-4176949Autocad is a software application for computer aided design(CAD) patterns and has become increasingly popular, making it an expert industry leader. Autocad course with us will begin from basic fundamental stage, proceeds onto intermediate level followed by advanced level.This AutoCAD course covers the core aspects of creating drawings using AutoCAD, it is taught predominantly using the 2D interface but looks at 3D modelling in the later stages. ... Drawing and modification tools. Using and creating blocks. Creating and using templates.The AutoCAD 3D course will involve the students from the beginning of 3D modeling process. The course will teach the students to convert 2D diagrams into 3D models. It is an instructor-led course which involves multiple hands-on examples.This course contains a detailed explanation of AutoCAD commands and their applications to solve drafting and design problems. Every command is thoroughly explained with the help of examples and illustrations. This makes it easy for users to understand the functions and applications in the drawing. After going through this course, you will be able to use AutoCAD commands to make a drawing, dimension a drawing, applying constraints, insert texts and blocks, create 3D objects, generate drafting views of the model, 3d print a model, use CAD Standards, and advanced applications in AutoCAD software.AutoCAD is a CAD (Computer Aided Design or Computer Aided Drafting) software application for 2D and 3D design and drafting. The course explores the latest tools and techniques of the software package covering all draw commands and options, editing, dimensioning, hatching, and plotting techniques available with AutoCAD Training. The textbook helps in advancing the frontiers of the software, takes the user across a wide spectrum of engineering solutions through progressive examples, comprehensive illustrations, and detailed exercises, thereby making it an ideal solution for both the novice and the advanced user.AutoCAD designers specialize in creating computer-aided design (CAD) models using Autodesk's AutoCAD software. These highly trained craftsmen work with architects and engineers to design and create 2D and 3D computer models of buildings and machine parts from blueprints or scratch. AutoCAD designers must have a bachelor's degree in engineering, computer science, or architectural studies alongside advanced knowledge of CAD and AutoCAD software. However, many employers prefer someone with previous work experience as an AutoCAD designer. Salaries for AutoCAD designers and related positions vary with experience, specialty, industry, and AutoCAD certification. However, they can expect an average salary of $51,000 annually.Autocad is a software application for computer aided design(CAD) patterns and has become increasingly popular, making it an expert industry leader. Autocad softwares are very much in demand across all the industries from engineering, construction, interior design, civil, mechanical and all other sectors. Autocad has incredibly digitalized the way we create draftings, saving time and creating complex job made much simpler. Autocad is also capable of transforming 2D design to 3D, which will give you visualization in digital format.Due to higher demand in CAD industries, lots of jobs have been created in the market, making it highly demanded skills in the industry. Whether you are looking to start your career in CAD industry or looking to update your skills, we have right Autocad course for you. Autocad course with us will begin from basic fundamental stage, proceeds onto intermediate level followed by advanced level. We being the AutoDESK Authorised Training Center, deliver a hands on Autocad course in London by Autodesk certified trainers. https://www.icollegete.com/course/autocad-2d-3d-course-in-rawalpindi-islamabad-pakistan/ https://www.icollegete.com/course/autocad-2d-3d-computer-course-in-rawalpindi-pakistan/ https://www.icollegete.com/course/autocad-civil-3d-training-course-in-rawalpindi-pakistan/ https://www.icollegete.com/course/autocad-course-in-rawalpindi-islamabad/
Rs 123
See product
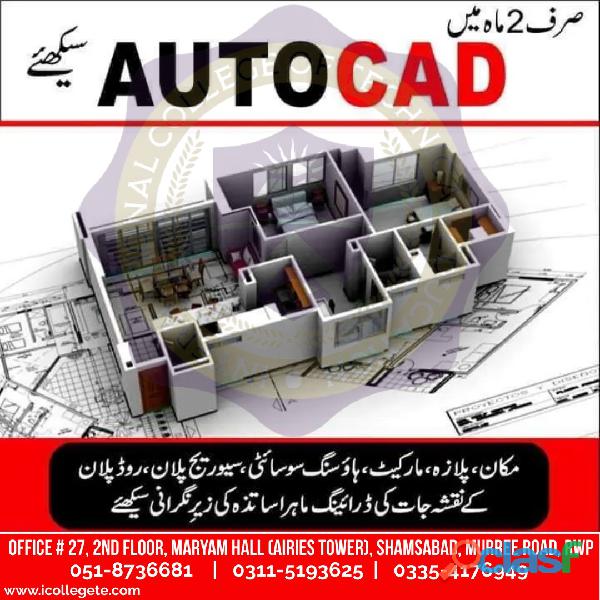
Rawalpindi (Punjab)
Autocad 2d 3d advance course in Mianwali Bhalwal ICTE International College of Technical Education. Head Office : Office # 27, Second Floor, Maryam Shadi Hall Plaza (Airies Plaza), Shamsabad, Murree Road, Rawalpindi, Pakistan 46000. Email : info@icollegete.com Contact : 051-8736681, 0311-5193625, 0092-335-4176949Autocad is a software application for computer aided design(CAD) patterns and has become increasingly popular, making it an expert industry leader. Autocad course with us will begin from basic fundamental stage, proceeds onto intermediate level followed by advanced level.This AutoCAD course covers the core aspects of creating drawings using AutoCAD, it is taught predominantly using the 2D interface but looks at 3D modelling in the later stages. ... Drawing and modification tools. Using and creating blocks. Creating and using templates.The AutoCAD 3D course will involve the students from the beginning of 3D modeling process. The course will teach the students to convert 2D diagrams into 3D models. It is an instructor-led course which involves multiple hands-on examples.This course contains a detailed explanation of AutoCAD commands and their applications to solve drafting and design problems. Every command is thoroughly explained with the help of examples and illustrations. This makes it easy for users to understand the functions and applications in the drawing. After going through this course, you will be able to use AutoCAD commands to make a drawing, dimension a drawing, applying constraints, insert texts and blocks, create 3D objects, generate drafting views of the model, 3d print a model, use CAD Standards, and advanced applications in AutoCAD software.AutoCAD is a CAD (Computer Aided Design or Computer Aided Drafting) software application for 2D and 3D design and drafting. The course explores the latest tools and techniques of the software package covering all draw commands and options, editing, dimensioning, hatching, and plotting techniques available with AutoCAD Training. The textbook helps in advancing the frontiers of the software, takes the user across a wide spectrum of engineering solutions through progressive examples, comprehensive illustrations, and detailed exercises, thereby making it an ideal solution for both the novice and the advanced user.AutoCAD designers specialize in creating computer-aided design (CAD) models using Autodesk's AutoCAD software. These highly trained craftsmen work with architects and engineers to design and create 2D and 3D computer models of buildings and machine parts from blueprints or scratch. AutoCAD designers must have a bachelor's degree in engineering, computer science, or architectural studies alongside advanced knowledge of CAD and AutoCAD software. However, many employers prefer someone with previous work experience as an AutoCAD designer. Salaries for AutoCAD designers and related positions vary with experience, specialty, industry, and AutoCAD certification. However, they can expect an average salary of $51,000 annually.Autocad is a software application for computer aided design(CAD) patterns and has become increasingly popular, making it an expert industry leader. Autocad softwares are very much in demand across all the industries from engineering, construction, interior design, civil, mechanical and all other sectors. Autocad has incredibly digitalized the way we create draftings, saving time and creating complex job made much simpler. Autocad is also capable of transforming 2D design to 3D, which will give you visualization in digital format.Due to higher demand in CAD industries, lots of jobs have been created in the market, making it highly demanded skills in the industry. Whether you are looking to start your career in CAD industry or looking to update your skills, we have right Autocad course for you. Autocad course with us will begin from basic fundamental stage, proceeds onto intermediate level followed by advanced level. We being the AutoDESK Authorised Training Center, deliver a hands on Autocad course in London by Autodesk certified trainers. https://www.icollegete.com/course/autocad-2d-3d-course-in-rawalpindi-islamabad-pakistan/ https://www.icollegete.com/course/autocad-2d-3d-computer-course-in-rawalpindi-pakistan/ https://www.icollegete.com/course/autocad-civil-3d-training-course-in-rawalpindi-pakistan/ https://www.icollegete.com/course/autocad-course-in-rawalpindi-islamabad/
Rs 123
See product

Sialkot (Punjab)
We are looking for a candidate who experts in WordPress Developer / Graphic Designer with years’ experience. – Design logos, icons and webpages - Create new designs by applying creative ideas. - Designing a new website templates, Blog, logos and etc. - Promo Video Design and editing Frontend • Design, Develop and maintain responsive and dynamic websites using PHP, HTML5, CSS3, and JavaScript/jQuery • Debug sites across all major browsers • Be familiar with and utilize basic SEO concepts Backend • Manage site backups • Manage site security and troubleshoot issues • Create, maintain and query MySQL databases WordPress • Develop, deploy, and maintain site architecture and content using WordPress • Develop and maintain proprietary and 3rd party themes and plugins • Design and implement new features using WordPress concepts such as custom post types and short codes • The developer must have experience with woo commerce theme development using WOO hooks. • Handle security and backups for WordPress sites • Deploy, configure, and build sites using site builder themes and plugins Also Know about Google analytics, crawl our website in weekly basis, and also knowledge of all social media marketing platforms. Basic Knowledge of SEO for a plus point. Interviews will be tomorrow at 12:30 o clock. Must Come with your CV and Educational Documents. Address: Able Cantt Plaza 3rd Floor opposite to mazeo Near Idrees Hospital Sadar Bazar Sialkot Cantt. https://web.facebook.com/technosofts.net/ http://www.technosofts.net/ Contact Us: Muhammad Umar Javid (CEO) 03038466791 05224263515 Website http://www.technosofts.com yes -- OK for recruiters to contact this job advertiser. yes -- Phone calls about this job are ok. Yes – This message may be reposted elsewhere.
See product

Bahawalnagar (Punjab)
This course covers the essential core topics for working with the AutoCAD software. The teaching strategy is to start with a few basic tools that enable the student to create and edit a simple drawing, and then continue to develop those tools. More advanced tools are introduced throughout the class. Not every command or option is covered, because the intent is to show the most essential tools and concepts, such as: ? Understanding the AutoCAD workspace and user interface. ? Using basic drawing, editing, and viewing tools. ? Organizing drawing objects on layers. ? Inserting reusable symbols (blocks). ? Preparing a layout to be plotted. ? Adding text, hatching, and dimensions. AutoCAD is a CAD (Computer Aided Design or Computer Aided Drafting) software application for 2D and 3D design and drafting. The course explores the latest tools and techniques of the software package covering all draw commands and options, editing, dimensioning, hatching, and plotting techniques available with AutoCAD Training. The textbook helps in advancing the frontiers of the software, takes the user across a wide spectrum of engineering solutions through progressive examples, comprehensive illustrations, and detailed exercises, thereby making it an ideal solution for both the novice and the advanced user. This course is a comprehensive introduction to creating 2D drawings using AutoCAD software. The course focuses on basic drafting techniques and is structured to suit users across a broad range of industries. Learning Outcome: Creating basic drawings Manipulating Objects Drawing Organization & Inquiry Commands Altering Objects Working with Layouts Introduction to Sheet Sets Creating Drawing Templates 2D & 3D Line work Civil, Mechanical, Electrical During the course, students learn the features, commands and techniques for creating, editing, and printing drawings with AutoCAD. Using practical hands-on exercises, students explore how to create 2D production drawings in the best interactive learning environment under the guidance of a certified trainer. The course teaches students to create a basic 2D and 3D drawing using drawing and editing tools, organizes drawing objects on layers, add text and basic dimensions, and prepare to plot. This course is designed for Engineers, Architects, Interior Designers, Draftsmen etc. This AutoCAD course is designed to allow students who have minimal or no experience to learn the latest techniques on AutoCAD 2021. In a simple step-by-step process, by using video tutorials, you will produce basic to advanced drawings in 2D and 3D to Australian Standard AS1100. You will use the latest features, commands and techniques in AutoCAD. AutoCAD is the software used to make detailed 2D and 3D designs and drawing for machinery, construction sites, auto vehicles and even electronic appliances. Learn to design and shape the world around you using the powerful, flexible features found in AutoCAD® design and documentation software, one of the world's leading 2D and 3D CAD tools. In this course, you will learn to navigate the AutoCAD user interfaces and use the fundamental features of AutoCAD. You will learn to use the precision drafting tools in AutoCAD to develop accurate technical drawings and you'll discover ways to present drawings in a detailed and visually impressive way http://www.icollegete.com/ International College of Technical Education. Head Office : Office # 27, Second Floor, Maryam Shadi Hall Plaza (Airies Plaza), Shamsabad, Murree Road, Rawalpindi, Pakistan 46000. Email : info@icollegete.com Contact : 051-6122937, 0311-5193625, 0092-335-4176949 http://www.icollegete.com/course/autocad-course-in-rawalpindi-islamabad/
Rs 123
See product
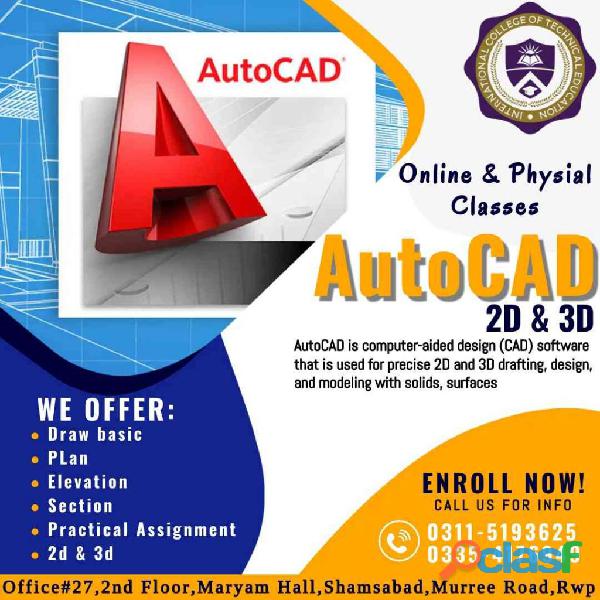
Bhimber (Azad Kashmir)
No.1 Mechanical AutoCAD Course in Bhimber Address detail : ICTE International College of Technical Education Pvt. Ltd Head Office : Office # 27, Second Floor, Maryam Shadi Hall Plaza (Airies Plaza), Shamsabad, Murree Road, Rawalpindi, Pakistan 46000. For Registration: Email : info@icollegete.com Contact : 051-6122937, 0311-5193625, 0092-335-4176949 Websitie: https://www.icollegete.com/ No.1 Mechanical AutoCAD Course in Bhimber Mechanical structure is primarily a way to group lines, arcs, and circles (geometry) as parts, and later, group parts as assemblies. In mechanical structure jargon, parts and assemblies are commonly referred to as components. Grouping geometry as components is not a new concept to AutoCAD Mechanical toolset. The AutoCAD syllabus includes an introduction to AutoCAD, basic drawing and editing, precision drawing, advanced editing and Isometric drawings. AutoCAD is one of the widely used CAD software by engineers, interior designers, architects and others. It includes drawing, measuring, making templates and doing everything that generates professional computer-aided designs. Students will be able to create and edit designs without any hassle. There are several opportunities after AutoCAD courses such as mechanical drafters, electrical drafters, interior designers, architectural draftsmen and others. The topics include software commands, AutoCAD functions, automation, and drawing concepts. Is it easy or challenging to learn AutoCAD skills? It depends on the interest of the candidate. For learning 3D AutoCAD, one needs to learn nearly 3000 commands. The types of shapes that every mechanical engineers should know are as follows: [1] Circle, Triangle, Square,Rectangle, Pentagon, Hexagon, Oval, Prism, Pyramid, Cylinder, Cone, Tetrahedron, Hexahedron, Frustum, Truncated, etc. from the point of view of Engineering drawing Real-world applications of AutoCAD include architecture, sculpting, house design, electrical engineering, interior design, civil engineering, industrial plants, mechanical engineering, art, and set design. No.1 Mechanical AutoCAD Course in Bhimber Upon successful completion of this course, the student will be able to do the following: COURSE: 1. create both two- and three-dimensional designs/drawings using CAD software 2. cite and identify technical drafting practices, procedures, and processes according to current ANSI/ISO standards 3. demonstrate the use of traditional drafting instruments, media and equipment used in industry 4. sketch and model multiview drawings 5. explain the need, relevancy and application of CAD to the various engineering discipline The primary objective of this courseware is for students to learn the basic functionality of AutoCAD Mechanical software and through practice, learn how to use Mechanical function inside AutoCAD Mechanical software. After completing this courseware, students will be able to: Understanding the AutoCAD Mechanical designs concept Using Mechanical basic Power tools for drafting Parts editing using Power edit function Placing dimension using Power dimension and Automatic dimension tools Creating block function library Creating and Inserting Mechanical title block Bill of Material and part list creation This curriculum can serve as a quality improvement initiative geared to helping institution build their capacity to produce resources for AutoCAD. By leveraging the guided discussions, activities, resources, and other materials in these trainings, participant will build his/her knowledge, skills, and abilities related to: • Knowledge about 2D and 3D design environment • Differentiation between different types of layouts • Explanation of problem solving techniques • Practical experience of designing drawings (Surfaces, Solids, Rendering) • Understanding of the coordinates • Ability to deal with clients • Information about light functions • Practical experience of command line usage • Adequate presentation skills • Team coordination skillsNo.1 Mechanical AutoCAD Course in Bhimber https://www.icollegete.com/autocad-course-in-peshawar/ https://www.icollegete.com/autocad-course-in-bagh-ajk/
Rs 123
See product
2 photos

Lahore (Punjab)
Stylish 10 page website PKR Rs.7,500 Included features with every package: No Readymade Templates, we design as per your need Home Page, Contact Us page with online contact form. Layout design as per specifications Search Engine Friendly web design Submission of your domain name for indexing on all major search engines For more details just call or sms or whatsapp. or visit our website: muzammilhd
Rs 7.500
See product
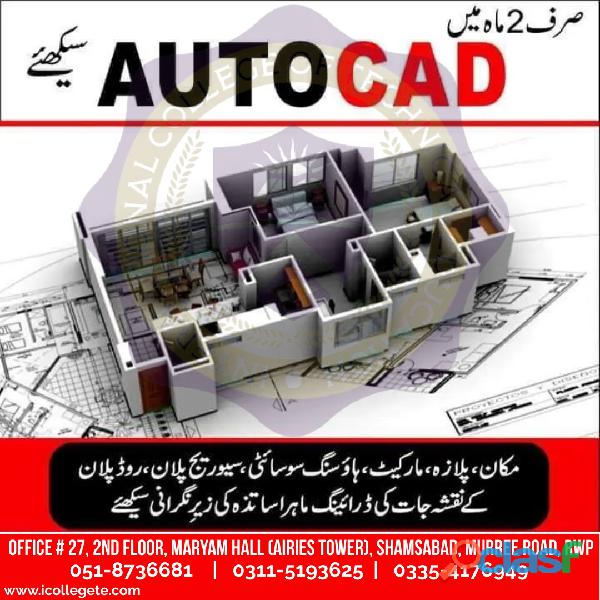
Ahmadpur East (Punjab)
ICTE International College of Technical Education Pvt. Ltd Head Office : Office # 27, Second Floor, Maryam Shadi Hall Plaza (Airies Plaza), Shamsabad, Murree Road, Rawalpindi, Pakistan 46000. Email : info@icollegete.com Contact : 051-6122937, 0311-5193625, 0092-335-4176949 This course covers Starting with Sketching, Layers, Dimension Styles, Dynamic Blocks and A360. Autodesk AutoCAD is a powerful CAD software helping professionals create 2D drawings faster and with more precision.This course covers the essential core topics for working with the AutoCAD software. The teaching strategy is to start with a few basic tools that enable the student to create and edit a simple drawing, and then continue to develop those tools. More advanced tools are introduced throughout the class. Not every command or option is covered, because the intent is to show the most essential tools and concepts.AutoCAD is an emerging field that combines creativity with technical skills. This course will help a trainee to acquire basic introduction of Computer Aided Design (CAD). AutoCAD is the pioneer software in leaving behind the cumbersome ways of drawing on a sheet/paper by hand to CAD designing with technical approach. This course will help learn this software step by step from beginner to professional level. The goal is to develop planning and designing skills starting with the fundamental theory and practice of AutoCAD and quickly advancing to draw Polylines, fillets, chamfering, gradient, layers and hatching etc. 3D Max introduction and modelling will also be discussed in collaboration with AutoCAD software. This courseware is designed for the new AutoCAD® user who requires comprehensive training in AutoCAD. It incorporates the features, commands, and techniques for creating, editing, and printing drawings with AutoCAD LT.Hands-on exercises throughout the courseware explore how to create 2D production drawings. The primary objective of this courseware is to teach the student the basic commands necessary for professional 2D drawing, design, and drafting using AutoCAD. Upon completion of the course, the student will: • Become familiar with the AutoCAD user interface. • Understand the fundamental concepts and features of AutoCAD. • Use the precision drafting tools in AutoCAD to develop accurate technical drawings. • Present drawings in a detailed and visually impressive manner. • Develop a level of comfort and confidence with AutoCAD through hands-on experience. COURSE OUTLINE Introduction to Autodesk AutoCAD • Starting the Software • User Interface • Working with Commands • Cartesian Workspace • Opening an Existing Drawing File • Saving a Drawing File Basic Drawing & Editing Commands • Drawing Lines • Erasing Objects • Drawing Lines with Polar Tracking • Drawing Rectangles • Drawing Circles • Undo and Redo Actions Projects - Creating a Simple Drawing • Create a Simple Drawing • Create Simple Shapes Drawing Precision in AutoCAD • Using Running Object Snaps • Using Object Snap Overrides • Polar Tracking at Angles • Object Snap Tracking • Drawing with Snap and Grid Making Changes in Your Drawing • Selecting Objects for Editing • Moving Objects • Copying Objects • Rotating Objects • Scaling Objects • Mirroring Objects • Editing with Grips Projects - Making Your Drawings More Precise • Schematic Project: Electronics Diagram • Architectural Project: Landscape • Mechanical Project (with Polar & Tracking) • Mechanical Project: Surge Protector • Mechanical Project: Satellite Organizing Your Drawing with Layers • Creating New Drawings with Templates • What are Layers? • Layer States • Changing an Object’s Layer Advanced Object Types • Drawing Arcs • Drawing Polylines • Editing Polylines • Drawing Polygons • Drawing Ellipses Analysing Model and Object Properties • Working with Object Properties • Measuring Objects Projects - Drawing Organization & Information • Architectural Project • Mechanical Project • Civil Project Advanced Editing Commands • Trimming and Extending Objects • Stretching Objects • Creating Fillets and Chamfers • Offsetting Objects • Creating Arrays of Objects Inserting Blocks • What are Blocks? • Working with Dynamic Blocks • Inserting Blocks • Inserting Blocks using the Tool Palettes • Inserting Blocks using the Design Center • Inserting Blocks using the Content Explorer Projects - Creating More Complex Objects • Mechanical Plate • Architectural Floor Plan Graitec Training Centre Locations Southampton | Milton Keynes | Nottingham | Bradford | Durham *The suggested course duration is a guideline. Course topics and duration may be modified by the instructor based upon the knowledge and skill level of the course participants. Training can either be taken on site or at one of our conveniently located local training centres. The course is Autodesk Authorised with Courseware, and Certificate of Completion awarded Maximum number of delegates: 6 per course To book a place on this course please call Graitec on 023 8086 8947 COURSE OUTLINE Setting Up a Layout • Printing Concepts • Working in Layouts • Creating Layouts • Creating Layout Viewports • Guidelines for Layouts Printing Your Drawing • Printing Layouts • Print and Plot Settings Projects - Preparing to Print • Mechanical Project • Architectural Project Text • Working with Annotations • Adding Text in a Drawing • Modifying Multiline Text • Formatting Multiline Text • Adding Notes with Leaders to Your Drawing • Creating Tables Hatching • Hatching • Editing Hatches Adding Dimensions • Dimensioning Concepts • Adding Linear Dimensions • Adding Radial and Angular Dimensions • Editing Dimensions Projects - Annotating You’re Drawing • Mechanical Project • Architectural Project • Civil Project
Rs 123
See product
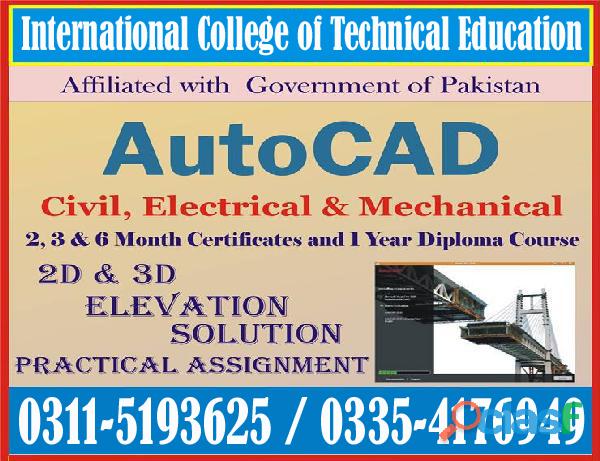
Bhakkar (Punjab)
This course covers the basic fundamentals of working with AutoCAD software. The teaching strategy is to start with a few basic tools that allow the student to create and edit a simple drawing, and then build on those tools. More advanced tools are introduced throughout the class. Not every command or option is covered as the intent is to show the most basic tools and concepts such as: ? Understanding the AutoCAD workspace and user interface. ? Using basic drawing, editing and viewing tools. ? Arrangement of drawn objects in layers. ? Inserting reusable symbols (blocks). ? Preparing the layout for rendering. ? Add text, hatching and dimensions. AutoCAD is a CAD (Computer Aided Design or Computer Aided Drafting) software application for 2D and 3D drafting and drafting. The course covers the latest tools and techniques of the software package, covering all the drawing commands and options, editing, dimensionless, hatching and plotting available in AutoCAD Training. The textbook helps push the boundaries of software, guiding users through a wide range of technical solutions through progressive examples, comprehensive illustrations and detailed exercises, making it ideal for both beginners and advanced users. This course is a comprehensive introduction to creating 2D drawings using AutoCAD software. The course focuses on basic drafting techniques and is structured to suit users across a range of industries. Learning outcome: Creating basic drawings Manipulation of objects Drawing organization and query commands Changing objects Working with the layout Introduction to sheet sets Creation of drawing templates Work with 2D and 3D lines Civil, mechanical, electrical During the course, students will be introduced to the functions, commands and techniques for creating, editing and printing drawings using AutoCAD. Through hands-on hands-on exercises, students will explore how to create 2D production drawings in the best interactive learning environment under the guidance of a certified trainer. The course teaches students to create basic 2D and 3D drawings using drawing and editing tools, organize drawn objects into layers, add text and basic dimensions, and prepare for the plotter. This course is designed for engineers, architects, interior designers, draftsmen, etc. This AutoCAD course is designed to allow students with little or no experience to learn the latest AutoCAD 2021 techniques. Create basic to advanced 2D and 3D drawings in a simple step-by-step process with video tutorials. Australian Standard AS1100. You will use the latest features, commands and techniques in AutoCAD. AutoCAD is software used to create detailed 2D and 3D designs and drawings for machinery, construction sites, automobiles, and even electronic devices. Learn to design and shape the world around you with the powerful and flexible features found in AutoCAD® design and documentation software, one of the world's leading 2D and 3D CAD tools. In this course, you will learn to navigate AutoCAD user interfaces and use basic AutoCAD functions. You will learn to use AutoCAD's precision drawing tools to create accurate engineering drawings and discover ways to present drawings in a detailed and visually compelling way. http://www.icollegete.com/ International College of Technical Education. Head Office : Office # 27, Second Floor, Maryam Shadi Hall Plaza (Airies Plaza), Shamsabad, Murree Road, Rawalpindi, Pakistan 46000. Email : info@icollegete.com Contact : 051-6122937, 0311-5193625, 0092-335-4176949 http://www.icollegete.com/course/autocad-course-in-rawalpindi-islamabad/
Rs 123
See product

Bhakkar (Punjab)
This course covers the basic fundamentals of working with AutoCAD software. The teaching strategy is to start with a few basic tools that allow the student to create and edit a simple drawing, and then build on those tools. More advanced tools are introduced throughout the class. Not every command or option is covered as the intent is to show the most basic tools and concepts such as: ? Understanding the AutoCAD workspace and user interface. ? Using basic drawing, editing and viewing tools. ? Arrangement of drawn objects in layers. ? Inserting reusable symbols (blocks). ? Preparing the layout for rendering. ? Add text, hatching and dimensions. AutoCAD is a CAD (Computer Aided Design or Computer Aided Drafting) software application for 2D and 3D drafting and drafting. The course covers the latest tools and techniques of the software package, covering all the drawing commands and options, editing, dimensioning, hatching and plotting available in AutoCAD Training. The textbook helps push the boundaries of software, guiding users through a wide range of technical solutions through progressive examples, comprehensive illustrations and detailed exercises, making it ideal for both beginners and advanced users. This course is a comprehensive introduction to creating 2D drawings using AutoCAD software. The course focuses on basic drafting techniques and is structured to suit users across a range of industries. Learning outcome: Creating basic drawings Manipulation of objects Drawing organization and query commands Changing objects Working with the layout Introduction to sheet sets Creation of drawing templates Work with 2D and 3D lines Civil, mechanical, electrical During the course, students will be introduced to the functions, commands and techniques for creating, editing and printing drawings using AutoCAD. Through hands-on hands-on exercises, students will explore how to create 2D production drawings in the best interactive learning environment under the guidance of a certified trainer. The course teaches students to create basic 2D and 3D drawings using drawing and editing tools, organize drawn objects into layers, add text and basic dimensions, and prepare for the plotter. This course is designed for engineers, architects, interior designers, draftsmen, etc. This AutoCAD course is designed to allow students with little or no experience to learn the latest AutoCAD 2021 techniques. Create basic to advanced 2D and 3D drawings in a simple step-by-step process with video tutorials. Australian Standard AS1100. You will use the latest features, commands and techniques in AutoCAD. AutoCAD is software used to create detailed 2D and 3D designs and drawings for machinery, construction sites, automobiles, and even electronic devices. Learn to design and shape the world around you with the powerful and flexible features found in AutoCAD® design and documentation software, one of the world's leading 2D and 3D CAD tools. In this course, you will learn to navigate AutoCAD user interfaces and use basic AutoCAD functions. You will learn to use AutoCAD's precision drawing tools to create accurate engineering drawings and discover ways to present drawings in a detailed and visually compelling way. http://www.icollegete.com/ International College of Technical Education. Head Office : Office # 27, Second Floor, Maryam Shadi Hall Plaza (Airies Plaza), Shamsabad, Murree Road, Rawalpindi, Pakistan 46000. Email : info@icollegete.com Contact : 051-6122937, 0311-5193625, 0092-335-4176949 http://www.icollegete.com/course/autocad-course-in-rawalpindi-islamabad/
Rs 123
See product
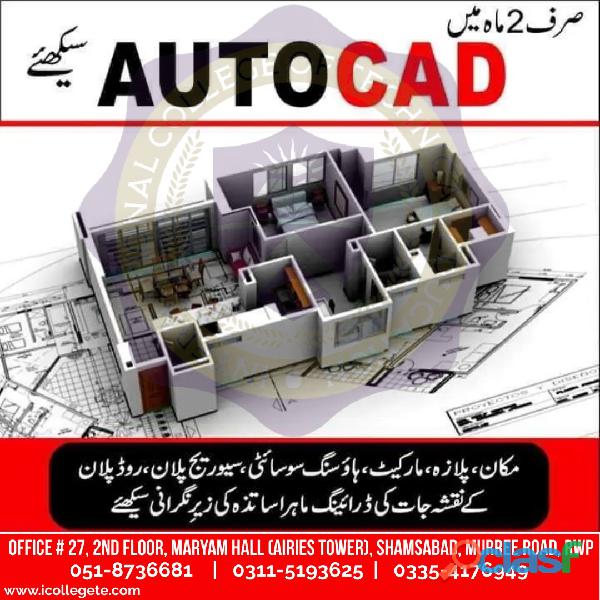
Bagh (Azad Kashmir)
ICTE International College of Technical Education Pvt. Ltd Head Office : Office # 27, Second Floor, Maryam Shadi Hall Plaza (Airies Plaza), Shamsabad, Murree Road, Rawalpindi, Pakistan 46000. Email : info@icollegete.com Contact : 051-6122937, 0311-5193625, 0092-335-4176949 This course covers Starting with Sketching, Layers, Dimension Styles, Dynamic Blocks and A360. Autodesk AutoCAD is a powerful CAD software helping professionals create 2D drawings faster and with more precision.This course covers the essential core topics for working with the AutoCAD software. The teaching strategy is to start with a few basic tools that enable the student to create and edit a simple drawing, and then continue to develop those tools. More advanced tools are introduced throughout the class. Not every command or option is covered, because the intent is to show the most essential tools and concepts.AutoCAD is an emerging field that combines creativity with technical skills. This course will help a trainee to acquire basic introduction of Computer Aided Design (CAD). AutoCAD is the pioneer software in leaving behind the cumbersome ways of drawing on a sheet/paper by hand to CAD designing with technical approach. This course will help learn this software step by step from beginner to professional level. The goal is to develop planning and designing skills starting with the fundamental theory and practice of AutoCAD and quickly advancing to draw Polylines, fillets, chamfering, gradient, layers and hatching etc. 3D Max introduction and modelling will also be discussed in collaboration with AutoCAD software. This courseware is designed for the new AutoCAD® user who requires comprehensive training in AutoCAD. It incorporates the features, commands, and techniques for creating, editing, and printing drawings with AutoCAD LT.Hands-on exercises throughout the courseware explore how to create 2D production drawings. The primary objective of this courseware is to teach the student the basic commands necessary for professional 2D drawing, design, and drafting using AutoCAD. Upon completion of the course, the student will: • Become familiar with the AutoCAD user interface. • Understand the fundamental concepts and features of AutoCAD. • Use the precision drafting tools in AutoCAD to develop accurate technical drawings. • Present drawings in a detailed and visually impressive manner. • Develop a level of comfort and confidence with AutoCAD through hands-on experience. COURSE OUTLINE Introduction to Autodesk AutoCAD • Starting the Software • User Interface • Working with Commands • Cartesian Workspace • Opening an Existing Drawing File • Saving a Drawing File Basic Drawing & Editing Commands • Drawing Lines • Erasing Objects • Drawing Lines with Polar Tracking • Drawing Rectangles • Drawing Circles • Undo and Redo Actions Projects - Creating a Simple Drawing • Create a Simple Drawing • Create Simple Shapes Drawing Precision in AutoCAD • Using Running Object Snaps • Using Object Snap Overrides • Polar Tracking at Angles • Object Snap Tracking • Drawing with Snap and Grid Making Changes in Your Drawing • Selecting Objects for Editing • Moving Objects • Copying Objects • Rotating Objects • Scaling Objects • Mirroring Objects • Editing with Grips Projects - Making Your Drawings More Precise • Schematic Project: Electronics Diagram • Architectural Project: Landscape • Mechanical Project (with Polar & Tracking) • Mechanical Project: Surge Protector • Mechanical Project: Satellite Organizing Your Drawing with Layers • Creating New Drawings with Templates • What are Layers? • Layer States • Changing an Object’s Layer Advanced Object Types • Drawing Arcs • Drawing Polylines • Editing Polylines • Drawing Polygons • Drawing Ellipses Analysing Model and Object Properties • Working with Object Properties • Measuring Objects Projects - Drawing Organization & Information • Architectural Project • Mechanical Project • Civil Project Advanced Editing Commands • Trimming and Extending Objects • Stretching Objects • Creating Fillets and Chamfers • Offsetting Objects • Creating Arrays of Objects Inserting Blocks • What are Blocks? • Working with Dynamic Blocks • Inserting Blocks • Inserting Blocks using the Tool Palettes • Inserting Blocks using the Design Center • Inserting Blocks using the Content Explorer Projects - Creating More Complex Objects • Mechanical Plate • Architectural Floor Plan Graitec Training Centre Locations Southampton | Milton Keynes | Nottingham | Bradford | Durham *The suggested course duration is a guideline. Course topics and duration may be modified by the instructor based upon the knowledge and skill level of the course participants. Training can either be taken on site or at one of our conveniently located local training centres. The course is Autodesk Authorised with Courseware, and Certificate of Completion awarded Maximum number of delegates: 6 per course To book a place on this course please call Graitec on 023 8086 8947 COURSE OUTLINE Setting Up a Layout • Printing Concepts • Working in Layouts • Creating Layouts • Creating Layout Viewports • Guidelines for Layouts Printing Your Drawing • Printing Layouts • Print and Plot Settings Projects - Preparing to Print • Mechanical Project • Architectural Project Text • Working with Annotations • Adding Text in a Drawing • Modifying Multiline Text • Formatting Multiline Text • Adding Notes with Leaders to Your Drawing • Creating Tables Hatching • Hatching • Editing Hatches Adding Dimensions • Dimensioning Concepts • Adding Linear Dimensions • Adding Radial and Angular Dimensions • Editing Dimensions Projects - Annotating You’re Drawing • Mechanical Project • Architectural Project • Civil Project
Rs 123
See product

Pakistan (All cities)
Don’t Wait.. You’ll Miss Out on an Amazing offer!! Grand Releasing Sale!! The actual price is $59. Now Just @ $29. It's only for the first 30 customers! Hurry Up! Charety - Charity and Donation WordPress Theme Take a look at this beautiful Charety modern and functional charity and donation WordPress theme which is designed with care. The theme is the best choice for any charity, non-profit, NGO, donation, foundation, or fundraising website. Limited Time Offer. Grab it Soon!! Website: https://1.envato.market/6bqXJm We provide high-quality SEO-friendly website themes and templates with 100% responsive design. Explore it: https://zozothemes.com/
Rs 29
See product
3 photos
