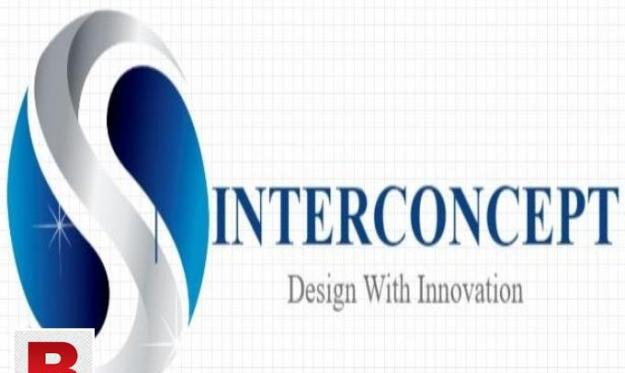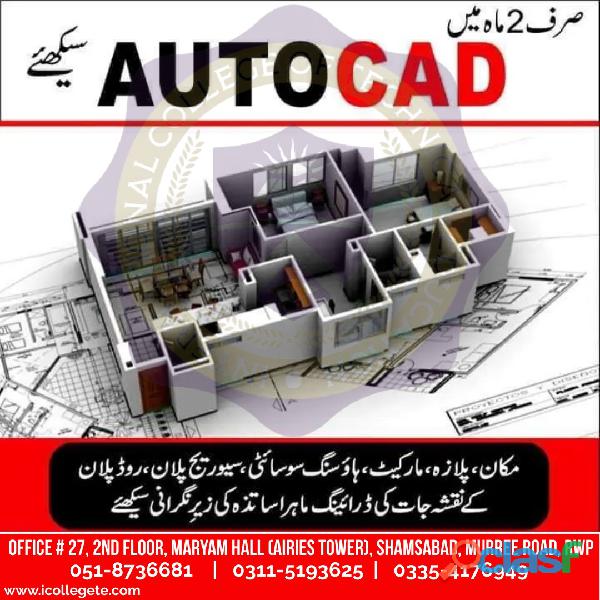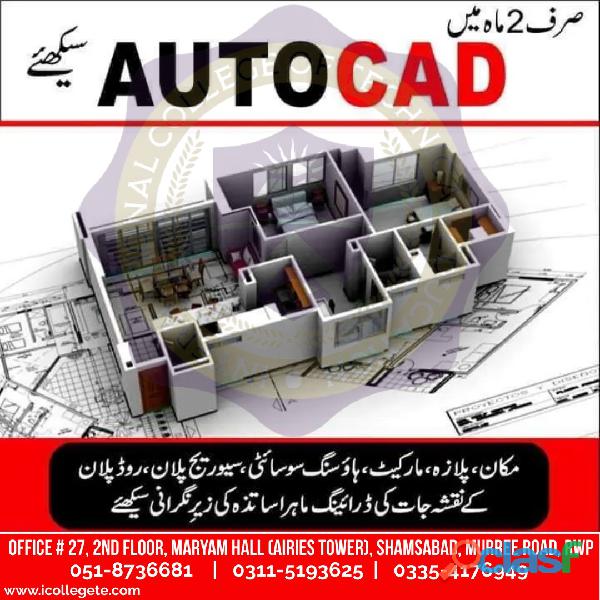Architects designer
Top sales list architects designer

Islamabad (Islamabad Capital Territory)
•Design your residential or commercial property in 3D BIM Architecture. •We adopt BIM Technology which is used by Professional Architects in United States, Europe, Middle East and rest of the developed world. •You get your designs in 3D so you can visualize your dream house before it is constructed. •We have US based professional architects who share their advanced ideas and Modern designs to beautify your house/office from interior to exterior (Elevations). •We suggest material which is available in local market for Elevations, Bathrooms, Kitchens and Landscape etc. •We have designed in almost all CDA/RDA sizes and will be happy to customize as per your design brief. •We understand the value of design in today’s rapidly growing market and offer you the modern design ideas which are applied on the key projects around the world. For instance, Burj Khalifa (Dubai). Macca Tower (S.A), IIOT Towers, Lille, (France), West-Connex and Western Sydney Airport (NSW), Australia, Istanbul New Airport (Turkey) and many famous projects in United States. •Let’s keep it Simple….. What you will get from us….. 1. Block Plan (based on your initial design brief) 2. Schematic Design 3. Lay out Plans of Each Floors, Landscape area, Interior & Exterior. 4. Construction Drawings 5. Structure & MEP Drawings 6. Furniture Layout Drawings 7. Front, Side, Back Elevations 8. Interior 3D Images with complete finishes 9. Cost Analysis of your project. 10. Quantity Schedules. 11. Critical Areas of Project explained in 3D/2D. 12. Walk through of Main area of the building. 13. Design Approvals from Relevant Approval Authority (CDA/RDA). 14. Team of Architects site visit during construction phase. 15. Liaison with Contractor firm for project updates and completion timelines. 16. Liaison with Marketing company to help them in Marketing material designs. Please discuss all of the related design needs with us so our professional team can better facilitate you and advice to the best of the industry practice. We are happy to show case our completed or ongoing projects and initiate any meeting which may required to explore your design options at your convenience. Please feel free to contact us either by, email or whats app. *Note. Rate Mention above are for 10 Marla House Design with 3D Interior/Exterior/Furniture Layout/Structure Layouts/Construction Drawings/5 Visits at Site.
See product

Pakistan
WHAT IS A FALSE CEILING A false ceiling is a second ceiling that is suspended close to the main ceiling with a metal frame. Architects and designers make false ceilings using gypsum plasterboards to provide a seamless finish. Gypsum plasterboards also offer the flexibility to design the ceiling into attractive shapes and designs. Well designed false ceilings can make a space come alive. WHY CHOOSE FALSE CEILINGS False ceilings are not just a design element. They also offer several performance benefits. 1) A designer look for your homes: a style statement that reflects your personality. 2) Elegant and smooth finish: No waviness and unevenness that you would get with plastered surfaces. 3) Lighting options: False ceilings can truly light up your home by opening up options such as spot lighting (white lights for reading) and mood or diffused lighting (for parties or a relaxed atmosphere). 4) Concealed wiring: Wiring for overhead fixtures like fans, lights, air-conditioners can be easily routed between the false ceiling and the soffit. This eliminates the need for a tangle of wires on your ceiling and enhances the look of your home. 1) Energy efficiency: False ceilings reduce the air volume of a room and as a result, the air-conditioning load. So, you end up paying lower power bills. 2) Thermal insulation: Top floor apartments or independent houses where the terrace above the ceiling is exposed to the sun can get uncomfortably hot in summers. False ceilings provide thermal insulation by creating an air gap between the soffit and the false ceiling. This makes the room much cooler. 3) Sound insulation: A common problem in an apartment complex is the sound coming from the apartments above. A false ceiling reduces this sound by providing an insulating surface between your home and the one above. 45 Rs/sft with local sheet 55 Rs /sft DFB Sheet CKM chanel with inported angel
See product

Ahmadpur East (Punjab)
ICTE International College of Technical Education. Head Office : Office # 27, Second Floor, Maryam Shadi Hall Plaza (Airies Plaza), Shamsabad, Murree Road, Rawalpindi, Pakistan 46000. Email : info@icollegete.com Contact : 051-8736681, 0311-5193625, 0092-335-4176949Autocad is a software application for computer aided design(CAD) patterns and has become increasingly popular, making it an expert industry leader. Autocad course with us will begin from basic fundamental stage, proceeds onto intermediate level followed by advanced level.This AutoCAD course covers the core aspects of creating drawings using AutoCAD, it is taught predominantly using the 2D interface but looks at 3D modelling in the later stages. ... Drawing and modification tools. Using and creating blocks. Creating and using templates.The AutoCAD 3D course will involve the students from the beginning of 3D modeling process. The course will teach the students to convert 2D diagrams into 3D models. It is an instructor-led course which involves multiple hands-on examples.This course contains a detailed explanation of AutoCAD commands and their applications to solve drafting and design problems. Every command is thoroughly explained with the help of examples and illustrations. This makes it easy for users to understand the functions and applications in the drawing. After going through this course, you will be able to use AutoCAD commands to make a drawing, dimension a drawing, applying constraints, insert texts and blocks, create 3D objects, generate drafting views of the model, 3d print a model, use CAD Standards, and advanced applications in AutoCAD software.AutoCAD is a CAD (Computer Aided Design or Computer Aided Drafting) software application for 2D and 3D design and drafting. The course explores the latest tools and techniques of the software package covering all draw commands and options, editing, dimensioning, hatching, and plotting techniques available with AutoCAD Training. The textbook helps in advancing the frontiers of the software, takes the user across a wide spectrum of engineering solutions through progressive examples, comprehensive illustrations, and detailed exercises, thereby making it an ideal solution for both the novice and the advanced user.AutoCAD designers specialize in creating computer-aided design (CAD) models using Autodesk's AutoCAD software. These highly trained craftsmen work with architects and engineers to design and create 2D and 3D computer models of buildings and machine parts from blueprints or scratch. AutoCAD designers must have a bachelor's degree in engineering, computer science, or architectural studies alongside advanced knowledge of CAD and AutoCAD software. However, many employers prefer someone with previous work experience as an AutoCAD designer. Salaries for AutoCAD designers and related positions vary with experience, specialty, industry, and AutoCAD certification. However, they can expect an average salary of $51,000 annually.Autocad is a software application for computer aided design(CAD) patterns and has become increasingly popular, making it an expert industry leader. Autocad softwares are very much in demand across all the industries from engineering, construction, interior design, civil, mechanical and all other sectors. Autocad has incredibly digitalized the way we create draftings, saving time and creating complex job made much simpler. Autocad is also capable of transforming 2D design to 3D, which will give you visualization in digital format.Due to higher demand in CAD industries, lots of jobs have been created in the market, making it highly demanded skills in the industry. Whether you are looking to start your career in CAD industry or looking to update your skills, we have right Autocad course for you. Autocad course with us will begin from basic fundamental stage, proceeds onto intermediate level followed by advanced level. We being the AutoDESK Authorised Training Center, deliver a hands on Autocad course in London by Autodesk certified trainers. https://www.icollegete.com/course/autocad-2d-3d-course-in-rawalpindi-islamabad-pakistan/ https://www.icollegete.com/course/autocad-2d-3d-computer-course-in-rawalpindi-pakistan/ https://www.icollegete.com/course/autocad-civil-3d-training-course-in-rawalpindi-pakistan/ https://www.icollegete.com/course/autocad-course-in-rawalpindi-islamabad/
Rs 123
See product

Rawalpindi (Punjab)
Autocad 2d 3d advance course in Mianwali Bhalwal ICTE International College of Technical Education. Head Office : Office # 27, Second Floor, Maryam Shadi Hall Plaza (Airies Plaza), Shamsabad, Murree Road, Rawalpindi, Pakistan 46000. Email : info@icollegete.com Contact : 051-8736681, 0311-5193625, 0092-335-4176949Autocad is a software application for computer aided design(CAD) patterns and has become increasingly popular, making it an expert industry leader. Autocad course with us will begin from basic fundamental stage, proceeds onto intermediate level followed by advanced level.This AutoCAD course covers the core aspects of creating drawings using AutoCAD, it is taught predominantly using the 2D interface but looks at 3D modelling in the later stages. ... Drawing and modification tools. Using and creating blocks. Creating and using templates.The AutoCAD 3D course will involve the students from the beginning of 3D modeling process. The course will teach the students to convert 2D diagrams into 3D models. It is an instructor-led course which involves multiple hands-on examples.This course contains a detailed explanation of AutoCAD commands and their applications to solve drafting and design problems. Every command is thoroughly explained with the help of examples and illustrations. This makes it easy for users to understand the functions and applications in the drawing. After going through this course, you will be able to use AutoCAD commands to make a drawing, dimension a drawing, applying constraints, insert texts and blocks, create 3D objects, generate drafting views of the model, 3d print a model, use CAD Standards, and advanced applications in AutoCAD software.AutoCAD is a CAD (Computer Aided Design or Computer Aided Drafting) software application for 2D and 3D design and drafting. The course explores the latest tools and techniques of the software package covering all draw commands and options, editing, dimensioning, hatching, and plotting techniques available with AutoCAD Training. The textbook helps in advancing the frontiers of the software, takes the user across a wide spectrum of engineering solutions through progressive examples, comprehensive illustrations, and detailed exercises, thereby making it an ideal solution for both the novice and the advanced user.AutoCAD designers specialize in creating computer-aided design (CAD) models using Autodesk's AutoCAD software. These highly trained craftsmen work with architects and engineers to design and create 2D and 3D computer models of buildings and machine parts from blueprints or scratch. AutoCAD designers must have a bachelor's degree in engineering, computer science, or architectural studies alongside advanced knowledge of CAD and AutoCAD software. However, many employers prefer someone with previous work experience as an AutoCAD designer. Salaries for AutoCAD designers and related positions vary with experience, specialty, industry, and AutoCAD certification. However, they can expect an average salary of $51,000 annually.Autocad is a software application for computer aided design(CAD) patterns and has become increasingly popular, making it an expert industry leader. Autocad softwares are very much in demand across all the industries from engineering, construction, interior design, civil, mechanical and all other sectors. Autocad has incredibly digitalized the way we create draftings, saving time and creating complex job made much simpler. Autocad is also capable of transforming 2D design to 3D, which will give you visualization in digital format.Due to higher demand in CAD industries, lots of jobs have been created in the market, making it highly demanded skills in the industry. Whether you are looking to start your career in CAD industry or looking to update your skills, we have right Autocad course for you. Autocad course with us will begin from basic fundamental stage, proceeds onto intermediate level followed by advanced level. We being the AutoDESK Authorised Training Center, deliver a hands on Autocad course in London by Autodesk certified trainers. https://www.icollegete.com/course/autocad-2d-3d-course-in-rawalpindi-islamabad-pakistan/ https://www.icollegete.com/course/autocad-2d-3d-computer-course-in-rawalpindi-pakistan/ https://www.icollegete.com/course/autocad-civil-3d-training-course-in-rawalpindi-pakistan/ https://www.icollegete.com/course/autocad-course-in-rawalpindi-islamabad/
Rs 123
See product
