3d print
Top sales list 3d print

Karachi (Sindh)
Get before Deadline with better quality work Can we help you with your next Project…? We Deal in… Print Solutions Logos Stationary Flyers Broachers Billboards Roll-up-Stands Miscellaneous Architectural Visualization Residential Projects Commercial Project Cafes & Restaurant Offices & Shops 3D Models 3D Animations Let’s do it …. Call for Projects… Cell # 0311-2565660
See product

Pakistan
Think Box Communication is providing the services of Animation Commercials, TV Animated Commercials, Film Production, Motion Graphics, Print Media etc. Motion Graphic has never been easy because it requires full concentrated detailed approach. Here, we have been practicing and implementing our skills to take the level of details to the utmost extent. We have latest equipment to capture the movements of persons and objects which makes our work very realistic and distinct. All the necessary software is brought upon and utilized in the most efficient and effective way just for the sole purpose of perfection, exclusive and maximum output. We developed your dreams into reality and gives full attention to your work. We are also expert in 3D Animations. We provide the services in Lahore, Karachi, Islamabad and other cities of Pakistan. Contact Us: Rizwan Baig Marketing Manager at Think Box Communication Cell No: +92-321-8478338 Yousaf Rasheed Marketing Manager at Think Box Communication Cell No: +92-321-8478342 Or visit our website: Thinkboxcommunication (dot) com Info @ Thinkboxcommunication (dot) com
See product

Pakistan
0We are specialised in Offset Printing, INDOOR & OUTDOOR BRANDING, DIGITAL Large Format Panaflex PRINTING, Advertising Campaigns. Having more than 17 years experience in the same field, Feel free to contact us: +92-51-4571095 , +92-321-5664600 Print n Ad Advertising printnad@gmail.com
See product

Rawalpindi (Punjab)
The AutoCAD 3D Drawing and Modeling course introduces users who are proficient with the 2D commands in the AutoCAD® software to the concepts and methods of 3D modeling.Autocad is a software application for computer aided design(CAD) patterns and has become increasingly popular, making it an expert industry leader. Autocad course with us will begin from basic fundamental stage, proceeds onto intermediate level followed by advanced level.This course contains a detailed explanation of AutoCAD commands and their applications to solve drafting and design problems. Every command is thoroughly explained with the help of examples and illustrations. This makes it easy for users to understand the functions and applications in the drawing. After going through this course, you will be able to use AutoCAD commands to make a drawing, dimension a drawing, applying constraints, insert texts and blocks, create 3D objects, generate drafting views of the model, 3d print a model, use CAD Standards, and advanced applications in AutoCAD software. This course covers basic drafting and designing concepts such as dimension principles, and assembly drawing that equip the users with the essential drafting skills to solve problems in AutoCAD. While going through this course, the user will learn some advanced tools introduced in the recent versions of AutoCAD such as DWG Compare, Save to Web and Mobile, Shared View, CAD Standards, 3D Print, and more.In this course, special emphasis has been laid on industrial applications and usage of AutoCAD tools so that it serves beginners as well as professionals to understand the functions of the tools and their applications in the drawing.Autocad is a software application for computer aided design(CAD) patterns and has become increasingly popular, making it an expert industry leader. Autocad softwares are very much in demand across all the industries from engineering, construction, interior design, civil, mechanical and all other sectors. Autocad has incredibly digitalized the way we create draftings, saving time and creating complex job made much simpler. Autocad is also capable of transforming 2D design to 3D, which will give you visualization in digital format.Due to higher demand in CAD industries, lots of jobs have been created in the market, making it highly demanded skills in the industry. Whether you are looking to start your career in CAD industry or looking to update your skills, we have right Autocad course for you. Autocad course with us will begin from basic fundamental stage, proceeds onto intermediate level followed by advanced level. We being the AutoDESK Authorised Training Center, deliver a hands on Autocad course in London by Autodesk certified trainers. Salient Features of this Course:A comprehensive course consisting of 202 video lectures that are organized in a pedagogical sequence. Detailed explanation of all AutoCAD commands and tools. Step-by-step instructions to guide the users through the learning process. Tools explained in a manner that you can easily take on the Autodesk Certified Professional exam. Quizzes at the end of each section to help the users assess their knowledge. Practice Tests
Rs 123
See product
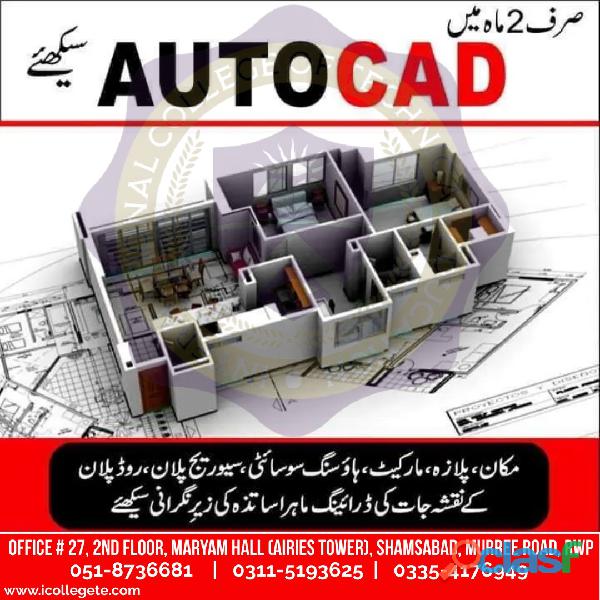
Rawalpindi (Punjab)
Autocad 2d 3d advance course in Mianwali Bhalwal ICTE International College of Technical Education. Head Office : Office # 27, Second Floor, Maryam Shadi Hall Plaza (Airies Plaza), Shamsabad, Murree Road, Rawalpindi, Pakistan 46000. Email : info@icollegete.com Contact : 051-8736681, 0311-5193625, 0092-335-4176949Autocad is a software application for computer aided design(CAD) patterns and has become increasingly popular, making it an expert industry leader. Autocad course with us will begin from basic fundamental stage, proceeds onto intermediate level followed by advanced level.This AutoCAD course covers the core aspects of creating drawings using AutoCAD, it is taught predominantly using the 2D interface but looks at 3D modelling in the later stages. ... Drawing and modification tools. Using and creating blocks. Creating and using templates.The AutoCAD 3D course will involve the students from the beginning of 3D modeling process. The course will teach the students to convert 2D diagrams into 3D models. It is an instructor-led course which involves multiple hands-on examples.This course contains a detailed explanation of AutoCAD commands and their applications to solve drafting and design problems. Every command is thoroughly explained with the help of examples and illustrations. This makes it easy for users to understand the functions and applications in the drawing. After going through this course, you will be able to use AutoCAD commands to make a drawing, dimension a drawing, applying constraints, insert texts and blocks, create 3D objects, generate drafting views of the model, 3d print a model, use CAD Standards, and advanced applications in AutoCAD software.AutoCAD is a CAD (Computer Aided Design or Computer Aided Drafting) software application for 2D and 3D design and drafting. The course explores the latest tools and techniques of the software package covering all draw commands and options, editing, dimensioning, hatching, and plotting techniques available with AutoCAD Training. The textbook helps in advancing the frontiers of the software, takes the user across a wide spectrum of engineering solutions through progressive examples, comprehensive illustrations, and detailed exercises, thereby making it an ideal solution for both the novice and the advanced user.AutoCAD designers specialize in creating computer-aided design (CAD) models using Autodesk's AutoCAD software. These highly trained craftsmen work with architects and engineers to design and create 2D and 3D computer models of buildings and machine parts from blueprints or scratch. AutoCAD designers must have a bachelor's degree in engineering, computer science, or architectural studies alongside advanced knowledge of CAD and AutoCAD software. However, many employers prefer someone with previous work experience as an AutoCAD designer. Salaries for AutoCAD designers and related positions vary with experience, specialty, industry, and AutoCAD certification. However, they can expect an average salary of $51,000 annually.Autocad is a software application for computer aided design(CAD) patterns and has become increasingly popular, making it an expert industry leader. Autocad softwares are very much in demand across all the industries from engineering, construction, interior design, civil, mechanical and all other sectors. Autocad has incredibly digitalized the way we create draftings, saving time and creating complex job made much simpler. Autocad is also capable of transforming 2D design to 3D, which will give you visualization in digital format.Due to higher demand in CAD industries, lots of jobs have been created in the market, making it highly demanded skills in the industry. Whether you are looking to start your career in CAD industry or looking to update your skills, we have right Autocad course for you. Autocad course with us will begin from basic fundamental stage, proceeds onto intermediate level followed by advanced level. We being the AutoDESK Authorised Training Center, deliver a hands on Autocad course in London by Autodesk certified trainers. https://www.icollegete.com/course/autocad-2d-3d-course-in-rawalpindi-islamabad-pakistan/ https://www.icollegete.com/course/autocad-2d-3d-computer-course-in-rawalpindi-pakistan/ https://www.icollegete.com/course/autocad-civil-3d-training-course-in-rawalpindi-pakistan/ https://www.icollegete.com/course/autocad-course-in-rawalpindi-islamabad/
Rs 123
See product
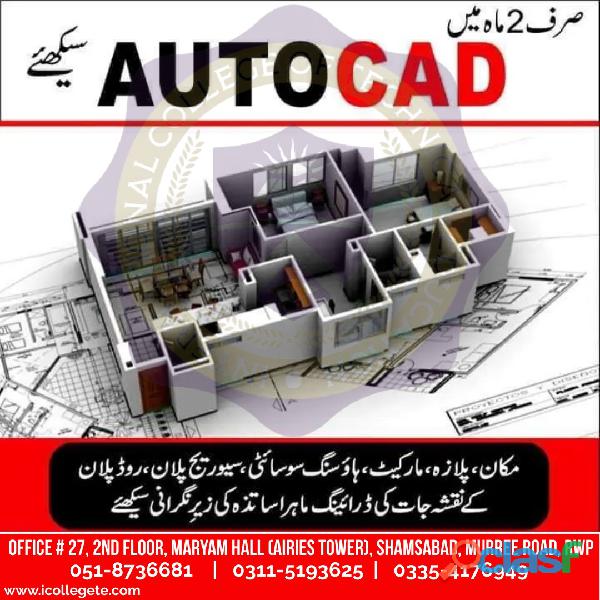
Ahmadpur East (Punjab)
ICTE International College of Technical Education. Head Office : Office # 27, Second Floor, Maryam Shadi Hall Plaza (Airies Plaza), Shamsabad, Murree Road, Rawalpindi, Pakistan 46000. Email : info@icollegete.com Contact : 051-8736681, 0311-5193625, 0092-335-4176949Autocad is a software application for computer aided design(CAD) patterns and has become increasingly popular, making it an expert industry leader. Autocad course with us will begin from basic fundamental stage, proceeds onto intermediate level followed by advanced level.This AutoCAD course covers the core aspects of creating drawings using AutoCAD, it is taught predominantly using the 2D interface but looks at 3D modelling in the later stages. ... Drawing and modification tools. Using and creating blocks. Creating and using templates.The AutoCAD 3D course will involve the students from the beginning of 3D modeling process. The course will teach the students to convert 2D diagrams into 3D models. It is an instructor-led course which involves multiple hands-on examples.This course contains a detailed explanation of AutoCAD commands and their applications to solve drafting and design problems. Every command is thoroughly explained with the help of examples and illustrations. This makes it easy for users to understand the functions and applications in the drawing. After going through this course, you will be able to use AutoCAD commands to make a drawing, dimension a drawing, applying constraints, insert texts and blocks, create 3D objects, generate drafting views of the model, 3d print a model, use CAD Standards, and advanced applications in AutoCAD software.AutoCAD is a CAD (Computer Aided Design or Computer Aided Drafting) software application for 2D and 3D design and drafting. The course explores the latest tools and techniques of the software package covering all draw commands and options, editing, dimensioning, hatching, and plotting techniques available with AutoCAD Training. The textbook helps in advancing the frontiers of the software, takes the user across a wide spectrum of engineering solutions through progressive examples, comprehensive illustrations, and detailed exercises, thereby making it an ideal solution for both the novice and the advanced user.AutoCAD designers specialize in creating computer-aided design (CAD) models using Autodesk's AutoCAD software. These highly trained craftsmen work with architects and engineers to design and create 2D and 3D computer models of buildings and machine parts from blueprints or scratch. AutoCAD designers must have a bachelor's degree in engineering, computer science, or architectural studies alongside advanced knowledge of CAD and AutoCAD software. However, many employers prefer someone with previous work experience as an AutoCAD designer. Salaries for AutoCAD designers and related positions vary with experience, specialty, industry, and AutoCAD certification. However, they can expect an average salary of $51,000 annually.Autocad is a software application for computer aided design(CAD) patterns and has become increasingly popular, making it an expert industry leader. Autocad softwares are very much in demand across all the industries from engineering, construction, interior design, civil, mechanical and all other sectors. Autocad has incredibly digitalized the way we create draftings, saving time and creating complex job made much simpler. Autocad is also capable of transforming 2D design to 3D, which will give you visualization in digital format.Due to higher demand in CAD industries, lots of jobs have been created in the market, making it highly demanded skills in the industry. Whether you are looking to start your career in CAD industry or looking to update your skills, we have right Autocad course for you. Autocad course with us will begin from basic fundamental stage, proceeds onto intermediate level followed by advanced level. We being the AutoDESK Authorised Training Center, deliver a hands on Autocad course in London by Autodesk certified trainers. https://www.icollegete.com/course/autocad-2d-3d-course-in-rawalpindi-islamabad-pakistan/ https://www.icollegete.com/course/autocad-2d-3d-computer-course-in-rawalpindi-pakistan/ https://www.icollegete.com/course/autocad-civil-3d-training-course-in-rawalpindi-pakistan/ https://www.icollegete.com/course/autocad-course-in-rawalpindi-islamabad/
Rs 123
See product
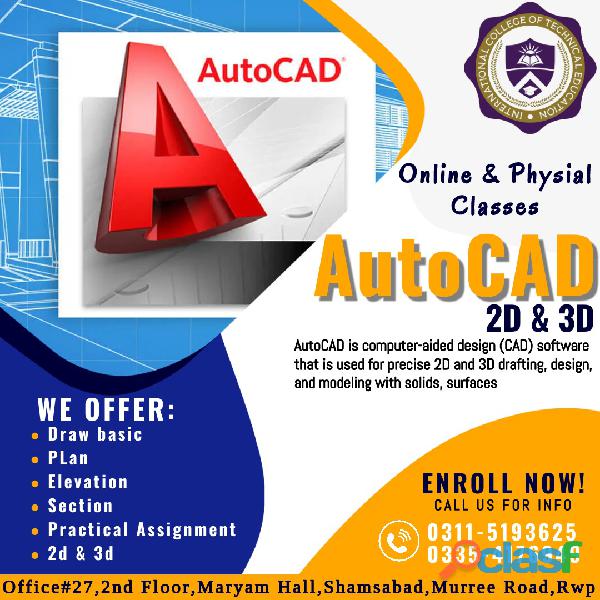
Abbottabad (Khyber Pakhtunkhwa)
The AutoCAD 2D Drafting and Annotation Complete Guide is designed to give you a solid understanding of AutoCAD functionality. This course covers sketching, planes, dimension styles, dynamic blocks, and an introduction to A360. Autodesk AutoCAD is a powerful CAD software that enables a professional to create his 2D drawings faster and more accurately. Simplified 2D drawings help your team work more efficiently by sharing drawings across connected desktop, cloud, and mobile solutions. This course provides an in-depth look at AutoCAD commands and how to use them to solve drafting and design problems. Each command is explained in detail with examples and diagrams. This makes it easier for the user to understand the functions and uses in the drawing. After completing this course, you will be able to use AutoCAD commands to create drawings, dimension drawings, apply constraints, insert text and blocks, create 3D objects, create drawing views of models, and use 3D and CAD standards to You can now print the model. An advanced application of AutoCAD software. With each sunset, information technology introduces sophisticated and rich features. Autocad is therefore the most important component used by all computer users for a variety of professional and personal purposes. So there is a lot of confusion in your head when you want to enroll in an autocad course to stand out as an autocad expert. They confidently choose his Livetraininglab to learn his AutoCAD capabilities for creating and modifying 2D/3D geometry. Based in Lahore, we are one of the few educational institutions that offer full AutoCAD training with real AutoCAD designers, Autodesk AutoCAD course training, and a Google-certified team for students taking virtual courses. We started teaching from basics to concepts, then shared facts and tricks that online AutoCAD designers often use in their work. We provide an overview and enable you to develop accurate layouts, assembly drawings and 2D/3D modeling. AutoCAD will play a very special role in the future. A proven 2D drafting package. AutoCAD is so good at drafting that it will continue to have important features in the future. Autodesk is slowly changing this software. It is incorporating as much advanced 3D as possible without changing the identity of the software. It is also doing best to keep AutoCAD looking modern and cutting edge by including design techniques like “heads up” for data entry. It has also followed basic software modernization trends over the years, such as incorporating the Ribbon and being offered for sale via download mode.Although many companies are using Revit, many more are sticking to AutoCAD and its core functionality—very effective 2D & 3D drawing software. The companies who have already invested a lot of money in AutoCAD software and training will have to invest a lot to products such as Revit, which won't be a feasible thing for many.AutoCAD will keep making drawings for diverse industries for upcoming years with a requirement of very minimal learning knowledge. AutoCAD instructor at colleges AutoCAD project manager Junior/ Senior AutoCAD Designer Manual drawing designer Modelling and Imaging is using AutoCAD software creating Engineering design as an AutoCAD certified professional creating 2D/3D environments as an AutoCAD certified professional Manufacturing Architecture Building Construction Media and entertainment industries Transportation equipment manufacturers Metal product manufacturers Animation Industry etc.
Rs 123
See product
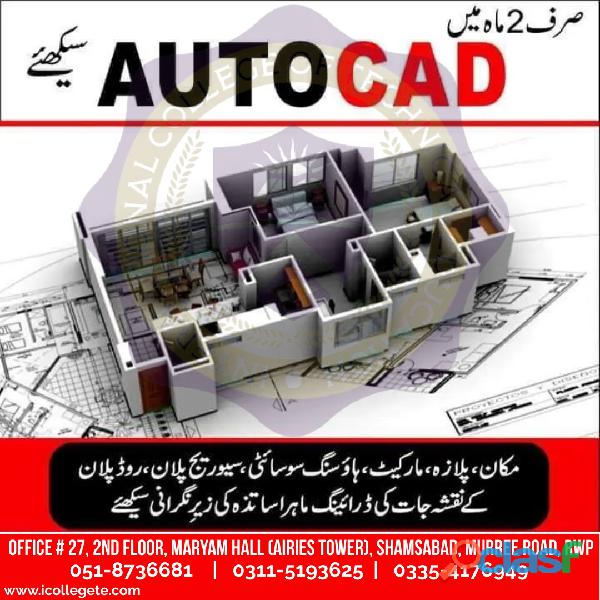
Ahmadpur East (Punjab)
ICTE International College of Technical Education Pvt. Ltd Head Office : Office # 27, Second Floor, Maryam Shadi Hall Plaza (Airies Plaza), Shamsabad, Murree Road, Rawalpindi, Pakistan 46000. Email : info@icollegete.com Contact : 051-6122937, 0311-5193625, 0092-335-4176949 This course covers Starting with Sketching, Layers, Dimension Styles, Dynamic Blocks and A360. Autodesk AutoCAD is a powerful CAD software helping professionals create 2D drawings faster and with more precision.This course covers the essential core topics for working with the AutoCAD software. The teaching strategy is to start with a few basic tools that enable the student to create and edit a simple drawing, and then continue to develop those tools. More advanced tools are introduced throughout the class. Not every command or option is covered, because the intent is to show the most essential tools and concepts.AutoCAD is an emerging field that combines creativity with technical skills. This course will help a trainee to acquire basic introduction of Computer Aided Design (CAD). AutoCAD is the pioneer software in leaving behind the cumbersome ways of drawing on a sheet/paper by hand to CAD designing with technical approach. This course will help learn this software step by step from beginner to professional level. The goal is to develop planning and designing skills starting with the fundamental theory and practice of AutoCAD and quickly advancing to draw Polylines, fillets, chamfering, gradient, layers and hatching etc. 3D Max introduction and modelling will also be discussed in collaboration with AutoCAD software. This courseware is designed for the new AutoCAD® user who requires comprehensive training in AutoCAD. It incorporates the features, commands, and techniques for creating, editing, and printing drawings with AutoCAD LT.Hands-on exercises throughout the courseware explore how to create 2D production drawings. The primary objective of this courseware is to teach the student the basic commands necessary for professional 2D drawing, design, and drafting using AutoCAD. Upon completion of the course, the student will: • Become familiar with the AutoCAD user interface. • Understand the fundamental concepts and features of AutoCAD. • Use the precision drafting tools in AutoCAD to develop accurate technical drawings. • Present drawings in a detailed and visually impressive manner. • Develop a level of comfort and confidence with AutoCAD through hands-on experience. COURSE OUTLINE Introduction to Autodesk AutoCAD • Starting the Software • User Interface • Working with Commands • Cartesian Workspace • Opening an Existing Drawing File • Saving a Drawing File Basic Drawing & Editing Commands • Drawing Lines • Erasing Objects • Drawing Lines with Polar Tracking • Drawing Rectangles • Drawing Circles • Undo and Redo Actions Projects - Creating a Simple Drawing • Create a Simple Drawing • Create Simple Shapes Drawing Precision in AutoCAD • Using Running Object Snaps • Using Object Snap Overrides • Polar Tracking at Angles • Object Snap Tracking • Drawing with Snap and Grid Making Changes in Your Drawing • Selecting Objects for Editing • Moving Objects • Copying Objects • Rotating Objects • Scaling Objects • Mirroring Objects • Editing with Grips Projects - Making Your Drawings More Precise • Schematic Project: Electronics Diagram • Architectural Project: Landscape • Mechanical Project (with Polar & Tracking) • Mechanical Project: Surge Protector • Mechanical Project: Satellite Organizing Your Drawing with Layers • Creating New Drawings with Templates • What are Layers? • Layer States • Changing an Object’s Layer Advanced Object Types • Drawing Arcs • Drawing Polylines • Editing Polylines • Drawing Polygons • Drawing Ellipses Analysing Model and Object Properties • Working with Object Properties • Measuring Objects Projects - Drawing Organization & Information • Architectural Project • Mechanical Project • Civil Project Advanced Editing Commands • Trimming and Extending Objects • Stretching Objects • Creating Fillets and Chamfers • Offsetting Objects • Creating Arrays of Objects Inserting Blocks • What are Blocks? • Working with Dynamic Blocks • Inserting Blocks • Inserting Blocks using the Tool Palettes • Inserting Blocks using the Design Center • Inserting Blocks using the Content Explorer Projects - Creating More Complex Objects • Mechanical Plate • Architectural Floor Plan Graitec Training Centre Locations Southampton | Milton Keynes | Nottingham | Bradford | Durham *The suggested course duration is a guideline. Course topics and duration may be modified by the instructor based upon the knowledge and skill level of the course participants. Training can either be taken on site or at one of our conveniently located local training centres. The course is Autodesk Authorised with Courseware, and Certificate of Completion awarded Maximum number of delegates: 6 per course To book a place on this course please call Graitec on 023 8086 8947 COURSE OUTLINE Setting Up a Layout • Printing Concepts • Working in Layouts • Creating Layouts • Creating Layout Viewports • Guidelines for Layouts Printing Your Drawing • Printing Layouts • Print and Plot Settings Projects - Preparing to Print • Mechanical Project • Architectural Project Text • Working with Annotations • Adding Text in a Drawing • Modifying Multiline Text • Formatting Multiline Text • Adding Notes with Leaders to Your Drawing • Creating Tables Hatching • Hatching • Editing Hatches Adding Dimensions • Dimensioning Concepts • Adding Linear Dimensions • Adding Radial and Angular Dimensions • Editing Dimensions Projects - Annotating You’re Drawing • Mechanical Project • Architectural Project • Civil Project
Rs 123
See product
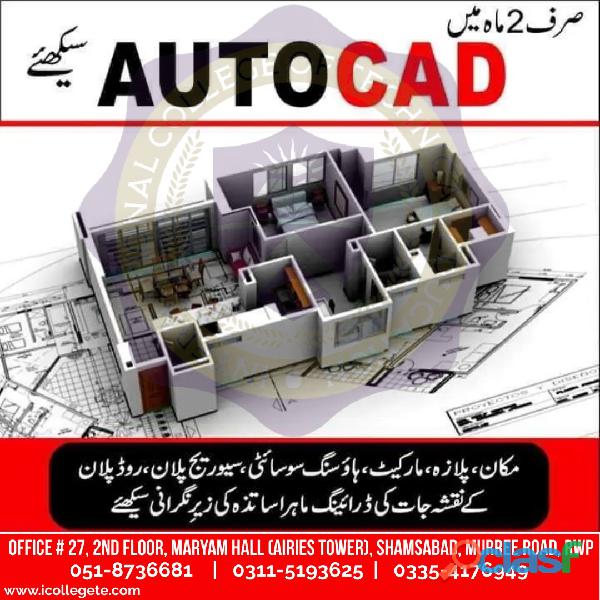
Bagh (Azad Kashmir)
ICTE International College of Technical Education Pvt. Ltd Head Office : Office # 27, Second Floor, Maryam Shadi Hall Plaza (Airies Plaza), Shamsabad, Murree Road, Rawalpindi, Pakistan 46000. Email : info@icollegete.com Contact : 051-6122937, 0311-5193625, 0092-335-4176949 This course covers Starting with Sketching, Layers, Dimension Styles, Dynamic Blocks and A360. Autodesk AutoCAD is a powerful CAD software helping professionals create 2D drawings faster and with more precision.This course covers the essential core topics for working with the AutoCAD software. The teaching strategy is to start with a few basic tools that enable the student to create and edit a simple drawing, and then continue to develop those tools. More advanced tools are introduced throughout the class. Not every command or option is covered, because the intent is to show the most essential tools and concepts.AutoCAD is an emerging field that combines creativity with technical skills. This course will help a trainee to acquire basic introduction of Computer Aided Design (CAD). AutoCAD is the pioneer software in leaving behind the cumbersome ways of drawing on a sheet/paper by hand to CAD designing with technical approach. This course will help learn this software step by step from beginner to professional level. The goal is to develop planning and designing skills starting with the fundamental theory and practice of AutoCAD and quickly advancing to draw Polylines, fillets, chamfering, gradient, layers and hatching etc. 3D Max introduction and modelling will also be discussed in collaboration with AutoCAD software. This courseware is designed for the new AutoCAD® user who requires comprehensive training in AutoCAD. It incorporates the features, commands, and techniques for creating, editing, and printing drawings with AutoCAD LT.Hands-on exercises throughout the courseware explore how to create 2D production drawings. The primary objective of this courseware is to teach the student the basic commands necessary for professional 2D drawing, design, and drafting using AutoCAD. Upon completion of the course, the student will: • Become familiar with the AutoCAD user interface. • Understand the fundamental concepts and features of AutoCAD. • Use the precision drafting tools in AutoCAD to develop accurate technical drawings. • Present drawings in a detailed and visually impressive manner. • Develop a level of comfort and confidence with AutoCAD through hands-on experience. COURSE OUTLINE Introduction to Autodesk AutoCAD • Starting the Software • User Interface • Working with Commands • Cartesian Workspace • Opening an Existing Drawing File • Saving a Drawing File Basic Drawing & Editing Commands • Drawing Lines • Erasing Objects • Drawing Lines with Polar Tracking • Drawing Rectangles • Drawing Circles • Undo and Redo Actions Projects - Creating a Simple Drawing • Create a Simple Drawing • Create Simple Shapes Drawing Precision in AutoCAD • Using Running Object Snaps • Using Object Snap Overrides • Polar Tracking at Angles • Object Snap Tracking • Drawing with Snap and Grid Making Changes in Your Drawing • Selecting Objects for Editing • Moving Objects • Copying Objects • Rotating Objects • Scaling Objects • Mirroring Objects • Editing with Grips Projects - Making Your Drawings More Precise • Schematic Project: Electronics Diagram • Architectural Project: Landscape • Mechanical Project (with Polar & Tracking) • Mechanical Project: Surge Protector • Mechanical Project: Satellite Organizing Your Drawing with Layers • Creating New Drawings with Templates • What are Layers? • Layer States • Changing an Object’s Layer Advanced Object Types • Drawing Arcs • Drawing Polylines • Editing Polylines • Drawing Polygons • Drawing Ellipses Analysing Model and Object Properties • Working with Object Properties • Measuring Objects Projects - Drawing Organization & Information • Architectural Project • Mechanical Project • Civil Project Advanced Editing Commands • Trimming and Extending Objects • Stretching Objects • Creating Fillets and Chamfers • Offsetting Objects • Creating Arrays of Objects Inserting Blocks • What are Blocks? • Working with Dynamic Blocks • Inserting Blocks • Inserting Blocks using the Tool Palettes • Inserting Blocks using the Design Center • Inserting Blocks using the Content Explorer Projects - Creating More Complex Objects • Mechanical Plate • Architectural Floor Plan Graitec Training Centre Locations Southampton | Milton Keynes | Nottingham | Bradford | Durham *The suggested course duration is a guideline. Course topics and duration may be modified by the instructor based upon the knowledge and skill level of the course participants. Training can either be taken on site or at one of our conveniently located local training centres. The course is Autodesk Authorised with Courseware, and Certificate of Completion awarded Maximum number of delegates: 6 per course To book a place on this course please call Graitec on 023 8086 8947 COURSE OUTLINE Setting Up a Layout • Printing Concepts • Working in Layouts • Creating Layouts • Creating Layout Viewports • Guidelines for Layouts Printing Your Drawing • Printing Layouts • Print and Plot Settings Projects - Preparing to Print • Mechanical Project • Architectural Project Text • Working with Annotations • Adding Text in a Drawing • Modifying Multiline Text • Formatting Multiline Text • Adding Notes with Leaders to Your Drawing • Creating Tables Hatching • Hatching • Editing Hatches Adding Dimensions • Dimensioning Concepts • Adding Linear Dimensions • Adding Radial and Angular Dimensions • Editing Dimensions Projects - Annotating You’re Drawing • Mechanical Project • Architectural Project • Civil Project
Rs 123
See product

Pakistan (All cities)
We are an experienced Advertising, Signage & Traffic Signs manufacturing company based in Faisalabad, working all over Pakistan. We can Print Large Format, Manufacture Acrylic, aluminum, Stainless steel and Wooden Signs. We can do Wall Branding, Store Branding, Vehicle Branding and Shop branding. We have an experienced team of professionals to Design, Fabricate and install all kinds of Signs, Billboards, Hoardings, 3D Signs, Steel Structures and Metal Engineering products from Small to Large scale projects. We are specialized in making Traffic Signs, Road Safety Signs, Housing Societies Signs, Information Signs and all kinds of Advertising.
Rs 2.000
See product
20 photos

Pakistan
Dear Customer, Order A Website Design & Get a FREE Logo Get your business identity now & online presence. We have 10 to 50% discount package so Order a website design service & get a logo design for no cost. The offer is for all types of websites. So, don’t waste your time & contact us now! Designer Evolution Designer Evolution ltd. is professional web designers, developers, graphic designers experts, who join together to serve you with result-oriented & affordable web Standardized solutions. Designer Evolution ltd. Serve the services in USA, Canada, Uk, Scotland, Holland, China, UAE, India and all over the cities of Pakistan, Service provide all over the World. Our services: Web Designed Word Press CMS Web Development Domain Registration Hosting Services Email Services Print Media Flash Development Presentation Maker IT Solutions Provider Website Features: HTML5, CSS3 & DIV & Table Based PHP / ASP Net Language Responsive Layout (Optional) 3D View / Hover Animations SEO Search Engine Friendly Integrated Full Screen HD Website HD / 3D Slideshow / Slideshow with Audio CSS - jQuery Slideshow / Banner & Navigation's Online Chat Support / Embedded on Web Page Online Video Player services Flash Banner & Header Picture Gallery with Transition & Effects Started up 3 Pages Up to Max Favicon / Slogan / GT Matrix Rank Excellent Grantee Low Weighted and Quick open in any browsers Accuracy Website Compatibility with all browsers like I.E, Mozilla & Opera W3c Validation Cross Browser Compatibility IE, Firefox, Safari, Opera, etc Compatibility any system Microsoft Windows OS, MAC Apple OS, Linux, Android, etc. Why We Use? Online Support Mobile, Email, Land-line Call, Skype, We chat, Viber and Whatsapps availability. Guidance for handling websites mastering. Responsive Design Run on all mobile / tab devices. Website Priority Warranty. W3 Standards Validation. Friendly Customer Care Service
Rs 2,5
See product

Pakistan
All Kind Of;Outdoor And Indoor Advertising. Quality Makes The Bright Future Now you don't have to go to the market we provide you every kind of PRINTING & ADVERTISINGservices at your door step. We can be Print 15000 to 50000 Sqft / per day Flex Printing: Such are following Backlit Flex sign Board Frontlit Flex sign Board Flex BannersPrinting Flex Posters Special Rate of Politics Printing Steamers eg. 2x3 , 6x3 , 5x3 One Way Vision Printing Vinyl Printing Pasting Flex Pole steamers 3D sign loco bond sign acrylic sign plates ss sign and metal sign We are working with companies EBH CORONA PAINTS UMT PTI PML N JAZZ Flex printing at reasonable rates FLEX PRINTING. A Complete Range of Advertisement
See product
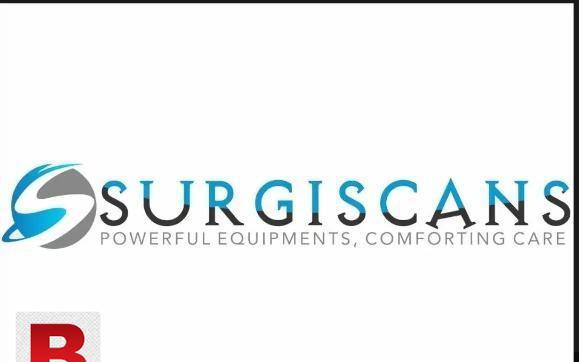
Lahore (Punjab)
SURGISCANS offers you a great deal on Both Chinese and Japanese usg machines. Main features of Apollo 7 - Full digital technology, dynamic aperture technology making sure of the clear image from near to far field. - 12.1 inch LED color screen, much better than the LCD screen. - Pseudocolor: 16 differences - Light weight design with net weight of 6kgs only. - 2 Probe connector. - 256 images memory, permanent storage of 128 images. - USB 2.0 interface for real, time image uploading to PC - Optional workstation software is available, with the work station software device could be connected with PC and print it via laser printer. Other medical and surgical equipments are also available: - New and used imported Japanese USG machines e.g Toshiba, Honda, etc - New and used chinese USG machines e.g Apollo, Novadex, Nyro. - New and used Digital X-rays, CT scan, MRI scan - Surgical Instruments and other surgical products like gloves, masks, etc. - Equipment for operation theatre is also available. - Repair is also done - Ultrasound probes and printers are also available. - Color CTG machines - ECG machines Patient monitors - Fetal Dopplers - CR DR Imaging System - 3D 4D live Color Doppler both new and refurbished. - We have also deal in Ultrasonic Gel. - Ultrasound thermal paper Sony 110S, 110HG, K65. -Ultrasound thermal printers Sony 890MD, 895MD, 897MD, 898MD. - UPS Mitsubishi P90, P91, P92, P93, etc. -We have also wide range of world famous Color Dopplers and their probes, transducers both refurbished and compatible Chinese brand, Japanese, European,Toshiba, Aloka, Hitachi, Honda, Philips, Siemens, Mindray Sonoscape. Feel free to contact us on call or whatsapp. whatsapp # 0.3.3.5.4.2.4.4.8.4.7
See product
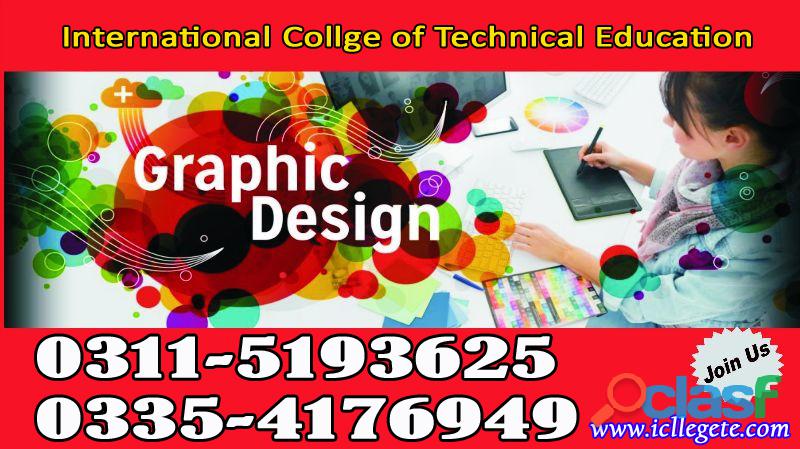
Abbottabad (Khyber Pakhtunkhwa)
ICTE International College of Technical Education Pvt. Ltd Head Office : Office # 27, Second Floor, Maryam Shadi Hall Plaza (Airies Plaza), Shamsabad, Murree Road, Rawalpindi, Pakistan 46000. Email : info@icollegete.com Contact : 051-6122937, 0311-5193625, 0092-335-4176949 Graphic Design, also known as communication design, is the art and practice of planning and projecting ideas and experiences with visual and textual content. This course is focused on both theoretical and practical parts. ... The focus of practical part will be on designing software e.g. Adobe Photoshop and Illustrator.Graphic Designing is considered to be one of the most popular choices of students who wish to pursue a course in design in India. ... There are several job opportunities after Graphic Designing in India and candidates with a degree in Graphic Designing have excellent career prospects.Graphic Design is all around us! Words and pictures—the building blocks of graphic design—are the elements that carry the majority of the content in both the digital world and the printed world. As graphic design becomes more visible and prevalent in our lives, graphic design as a practice becomes more important in our culture.Through visual examples, this course will teach you the fundamental principles of graphic design: imagemaking, typography, composition, working with color and shape... foundational skills that are common in all areas of graphic design practice. I don't just want you to watch a video of someone talking about design, I want you to MAKE design! If you want to be a designer you have to be a maker and a communicator, so this course will offer you lots of opportunities to get your hands dirty with exercises and with more practical projects. At the end of this course you will have learned how to explore and investigate visual representation through a range of image-making techniques; understand basic principles of working with shape, color and pattern; been exposed to the language and skills of typography; and understand and have applied the principles of composition and visual contrast. If you complete the course, along with its optional (but highly recommended) briefs, you will have a core set of graphic design skills that you can apply to your own projects, or to more deeply investigate a specialized area of graphic design. To succeed in this course you will need access to a computer. You can complete this course without one but it will be tougher. Access to, and a beginner's level knowledge of Adobe Creative Suite programs, such as Illustrator, Photoshop and InDesign will help you, especially if you want to complete the optional briefs.If you have an artistic mind and creative ideas it would be a cakewalk for you to pursue a career in Graphic Designing. Our lives these days run around digital media and it is worth knowing all that you see in this digital era is the work of a graphic designer. You can go through the complete information related to Graphic Design Course like Fee Structure, Course Duration, Eligibility Criteria, Career Options, Salary details, etc. In fact, get to know the details like What is Graphic Designing all about and the colleges that offer Web and Graphic Design Course, etc.This course offers instruction in the principles of design. Students research case studies, use problem solving skills and techniques, and gain an understanding of basic layout composition and color theories in print, web, and video. Students develop concepts with rough layouts and comprehensive layouts on assigned projects including creation of their own business package. Field trips and student presentations support theories and concepts learned in the classroom.Usually, the course is more of practical training wherein students will be introduced to different dimensions in designing and their applications in various streams. The theoretical part could include a detailed study of the processes involved in designing. You will not just be familiar with the designing part but the course even dwells with the Animation and Multimedia part too. The syllabus followed by most of the colleges and universities for Graphic Designing are as follows Computer Studies Typographic Design Generic Skills Basic Information Colour Theory for Computer Graphics Principle and Method of Design Introduction to Multimedia Sound Principles Principles of Management Visual Communication Digital Publishing Drawing as Basis for 2D and 3D Animation Design: Character Background & Concept Modeling Using CAD Web Design Introduction to Computer Animation Digital Portfolio Development & Presentation Multimedia Authoring Team Management Language Career planning and guidance Animation the Production Process Sound Recording Flash & Scripting for the Web Web Campaign Implementation Breakdown: Voice Music & Effects Film Composing/Shooting on Film Project-I + Case Study I Industrial Training Live Proje
Rs 123
See product

Rawalpindi (Punjab)
International College of Technical Education. Head Office : Office # 27, Second Floor, Maryam Shadi Hall Plaza (Airies Plaza), Shamsabad, Murree Road, Rawalpindi, Pakistan 46000. Email : info@icollegete.com Contact : 051-8736681, 0311-5193625, 0092-335-4176949 DIPLOMA IN GRAPHIC DESIGNING IS 1 YEAR course which helps one to develop creative skills, on completion of this course you will be able to make graphic images and layouts, logo for many products and you will learn typography, 3d designing , fine art, multimedia skills and many more.While you build your skill set, you will learn about color theory, typography, and many other elements used together to produce eye-catching artwork. To ready you for your career, you will also gain familiarity with industry-standard tools and software.Graphic designers create visual concepts, using computer software or by hand, to communicate ideas that inspire, inform, and captivate consumers. They develop the overall layout and production design for applications such as advertisements, brochures, magazines, and reports.If you have an artistic mind and creative ideas it would be a cakewalk for you to pursue a career in Graphic Designing. Our lives these days run around digital media and it is worth knowing all that you see in this digital era is the work of a graphic designer. You can go through the complete information related to Graphic Design Course like Fee Structure, Course Duration, Eligibility Criteria, Career Options, Salary details, etc. In fact, get to know the details like What is Graphic Designing all about and the colleges that offer Web and Graphic Design Course, etc.This course offers instruction in the principles of design. Students research case studies, use problem solving skills and techniques, and gain an understanding of basic layout composition and color theories in print, web, and video. Students develop concepts with rough layouts and comprehensive layouts on assigned projects including creation of their own business package. Field trips and student presentations support theories and concepts learned in the classroom. 1. INTRODUCTION TO MODERN GRAPHIC DESIGN This objective aim covers a brief history overview and modern application related to design concerning working with colleagues and clients, as well as important technical, and design-related information. 4http://www.pkbuysell.com/1+Graphic+designing+short+course+in+Mirpur+Kotli-8797708.html 5https://pk.postadverts.com/create/finish 6https://rawalpindi.pk.locanto.asia/ID_6236327639/1-Graphic-designing-short-course-in-Mirpur-Kotli.html https://list.com.pk/member/post-ad/ http://fatse.com.pk/services/other-services https://adsmarkaz.com/1graphic-designing-short-course-in-mirpur-kotli-27008 https://seekkr.pk/1graphic-designing-short-course-in-mirpur-kotli-
Rs 123
See product
