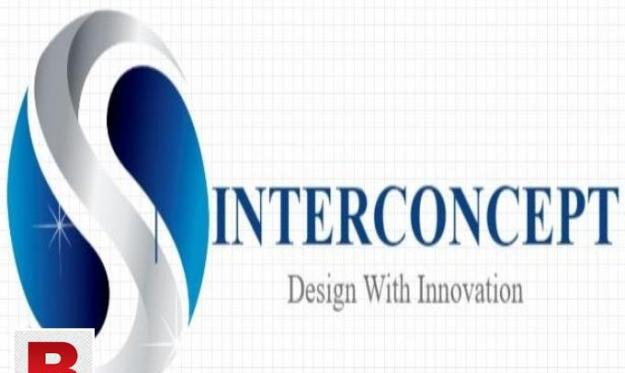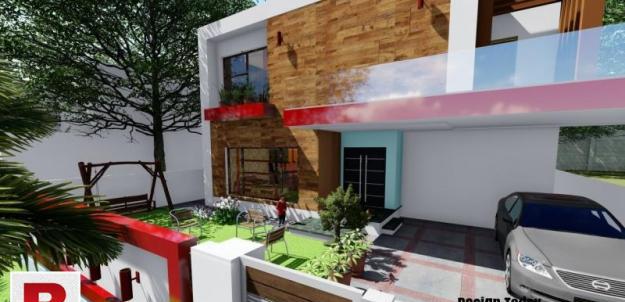3d architect
Top sales list 3d architect

Islamabad (Islamabad Capital Territory)
•Design your residential or commercial property in 3D BIM Architecture. •We adopt BIM Technology which is used by Professional Architects in United States, Europe, Middle East and rest of the developed world. •You get your designs in 3D so you can visualize your dream house before it is constructed. •We have US based professional architects who share their advanced ideas and Modern designs to beautify your house/office from interior to exterior (Elevations). •We suggest material which is available in local market for Elevations, Bathrooms, Kitchens and Landscape etc. •We have designed in almost all CDA/RDA sizes and will be happy to customize as per your design brief. •We understand the value of design in today’s rapidly growing market and offer you the modern design ideas which are applied on the key projects around the world. For instance, Burj Khalifa (Dubai). Macca Tower (S.A), IIOT Towers, Lille, (France), West-Connex and Western Sydney Airport (NSW), Australia, Istanbul New Airport (Turkey) and many famous projects in United States. •Let’s keep it Simple….. What you will get from us….. 1. Block Plan (based on your initial design brief) 2. Schematic Design 3. Lay out Plans of Each Floors, Landscape area, Interior & Exterior. 4. Construction Drawings 5. Structure & MEP Drawings 6. Furniture Layout Drawings 7. Front, Side, Back Elevations 8. Interior 3D Images with complete finishes 9. Cost Analysis of your project. 10. Quantity Schedules. 11. Critical Areas of Project explained in 3D/2D. 12. Walk through of Main area of the building. 13. Design Approvals from Relevant Approval Authority (CDA/RDA). 14. Team of Architects site visit during construction phase. 15. Liaison with Contractor firm for project updates and completion timelines. 16. Liaison with Marketing company to help them in Marketing material designs. Please discuss all of the related design needs with us so our professional team can better facilitate you and advice to the best of the industry practice. We are happy to show case our completed or ongoing projects and initiate any meeting which may required to explore your design options at your convenience. Please feel free to contact us either by, email or whats app. *Note. Rate Mention above are for 10 Marla House Design with 3D Interior/Exterior/Furniture Layout/Structure Layouts/Construction Drawings/5 Visits at Site.
See product

Bagh (Azad Kashmir)
ICTE International College of Technical Education. Head Office : Office # 27, Second Floor, Maryam Shadi Hall Plaza (Airies Plaza), Shamsabad, Murree Road, Rawalpindi, Pakistan 46000. Email : info@icollegete.com Contact : 051-6122937, 0311-5193625, 0092-335-4176949AutoCAD is an emerging field that combines creativity with technical skills. This course will help a trainee to acquire basic introduction of Computer Aided Design (CAD). AutoCAD is the pioneer software in leaving behind the cumbersome ways of drawing on a sheet/paper by hand to CAD designing with technical approach. This course will help learn this software step by step from beginner to professional level. The goal is to develop planning and designing skills starting with the fundamental theory and practice of AutoCAD and quickly advancing to draw Polylines, fillets, chamfering, gradient, layers and hatching etc. 3D Max introduction and modelling will also be discussed in collaboration with AutoCAD software. This course puts you on the track of accomplishment by providing complete instructions on how to start your AutoCAD career as a freelancer and get the best AutoCAD jobs.AutoCAD stands for Auto computer-aided designs. It’s a designer’s skill to combine creativity with technical skills to design and shape the world around you. LTL Autodesk AutoCAD Course training starts from the basics of drafting and computer-aided design (CAD) introducing. During compilation, participants learn the significant areas of civil, mechanical, Electrical and architect drawing for 2D/3D modelling, dimensions, and diagrams to develop a professional Autodesk AutoCAD Course training certified participant skills and abilities. Further, experienced instructors teach participants all the tact and tricks of using Autodesk AutoCAD Course training software. As a result, LTL better understands that skills and knowledge are the industry’s driving forces in professionals; thus, real-world AutoCAD certified members are hired as training staff. AutoCAD instructor at colleges AutoCAD project manager Junior/ Senior AutoCAD Designer Manual drawing designer Modelling and Imaging is using AutoCAD software creating Engineering design as an AutoCAD certified professional creating 2D/3D environments as an AutoCAD certified professional http://www.pkbuysell.com/1+Autocad+2d+3d+course+in+Lahore+Multan+Admission+open+-8797413.html https://bahawalnagar.pk.locanto.asia/ID_6213035204/1-Autocad-2d-3d-course-in-Lahore-Multan-Admission-open.html https://www.dubaiclassifieds.online/services/advertising-marketing_1 https://adsmarkaz.com/1autocad-2d-3d-course-in-lahore-multanadmission-open-25535 http://fatse.com.pk/item/new knotship.com/verify/post/phone https://seekkr.pk/1autocad-2d-3d-course-in-lahore-multan-admission-open-10014716.html?
Rs 123
See product

Lahore (Punjab)
Design Today is an architectural design & consultation company that provides state-of-the-art services. We create spaces that inspire modern living in Pakistan. We are always focused on user-friendly and contemporary designs, incorporating clients feedback and considering the most cost-effective budget. Apart from architecture services, we also provide consultation services for interior design and urban planning. Our Services includes Concepts 3D Exteriors 3D Interiors 3D Animations Submission Drawings Town Planning Wood Works Kitchens 0300-3009337 Lahore-Fasalabad-Bahawalnagar fb page: DesignToday4u
See product

Pakistan (All cities)
Good news for overseas Pakistani community. We are providing following services all over Lahore homes and commercial 3d maps & approval, Trained and skilled labour Complete structure Complete homes and commercial buildings Renovation services High quality construction Normal prices Trained and skilled staff Only serious people we provide following services all over Lahore ایک گھر کی خبصورتی اور قیمت کا انحصار اچھی پلاننگ اور نقشہ پر ہوتا ہے تعمیر سے پہلے نقشہ بنوائیں اور فرنٹ کی 3D ایلوکیشن تیار کروائیں ۔۔۔ لاہور بلڈنگ نقشہ جات کیلئے کنسٹرکشن اور آرکیٹکچر سروس صرف سنجیدہ حضرات جو واقعی کنسٹرکشن کروانا چاہتے ہیں پلیز زبانی کلامی ایسٹیمیشن کرنے کی بجائے اپنی سائٹ پر ہمارے سروئر اور انجئنر کا وزٹ کروائیں اور بہترین تخمینہ سول انجئنیرز سے لگوائیں ۔۔اپنا وقت اور پیسہ اناڑی ٹھیکیداروں کے ہاتھوں برباد کروانے کی بجائے کوالیفائیڈ سول انجئینرز آرکیٹیکچرز کی خدمات حاصل کریں اور اپنے گھر کی بہترین کم خرچ اور دیرپا دیدہ زیب کنسٹرکشن کروائیں کیونکہ گھر ایک جنت ہے اور یہ روز روز تعمیر نہیں ہو سکتا ۔۔۔شکریہ ۔ انجئیر زوہیب علی ب UET Lahore Whats app (+92-331-421-4334)
Rs 459.900
See product
4 photos
